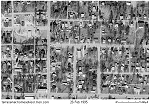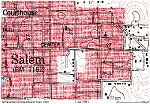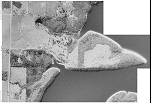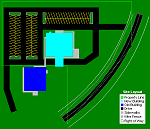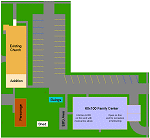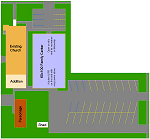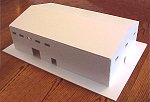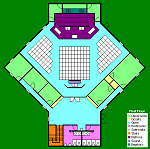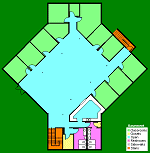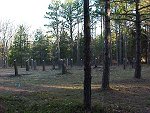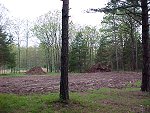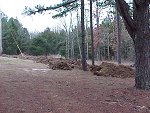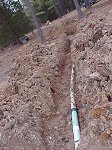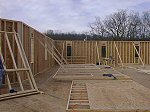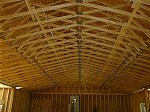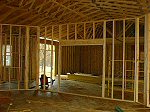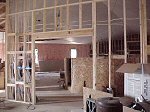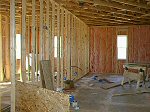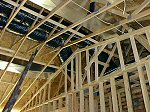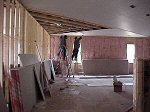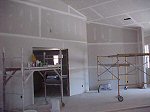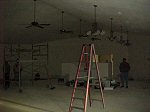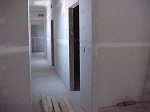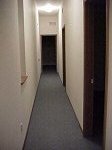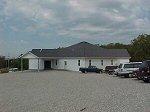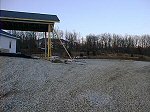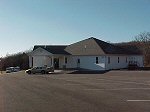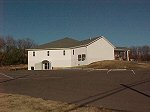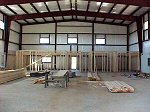- type: dead, live, soil, flood, wind, snow, rain, ice, seismic, blast, and their combinations
- direction: vertical, horizontal
- duration: permanent, transient
live loads
Building Classification Minimum Uniformly
Distributed Load (psf)Libraries reading rooms 60 book stacks 150 Offices office spaces 80 lobbies 100 Residential private dwellings 40 apartment units, hotel rooms 40 public rooms 100 corridors 60 Schools classrooms 40 corridors 100 Sidewalks and Vehicular Drives 250 Stairs, Fire Escapes, Exitways 100 lumber
Nominal Size Actual Size 2 X 4 1 1/2" X 3 1/2" 2 X 6 1 1/2" X 5 1/2" 2 X 8 1 1/2" X 7 1/4" 2 X 10 1 1/2" X 9 1/4" 2 X 12 1 1/2" X 11 1/4" deflection limits
Structural Component Live Load
OnlyLive Load
+ Dead LoadRoof Beams industrial L/180 L/120 commercial and institutional without plaster ceiling L/240 L/180 with plaster ceiling L/360 L/240 Floor Beams L/360 L/240 Highway Bridge Stringers L/300 Railway Bridge Stringers L/300 to L/400
Etc.
- wood properties
- Wood Handbook Chapter 4 - Mechanical Properties of Wood
- Wood Handbook Chapter 6 - Lumber Stress Grades and Design Properties
- environmental conditions
- construction systems: green, traditional, foreign
- construction details
- equipment
- cost estimating
- scheduling
- design guides
Construction Steps
clearing, foundation, utilities framing, sheathing, roofing wiring, insulation, ductwork drywall, paint, flooring, trim, fixtures
landscape, paving
steel + wood
