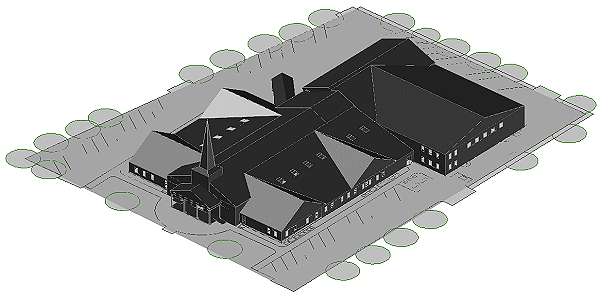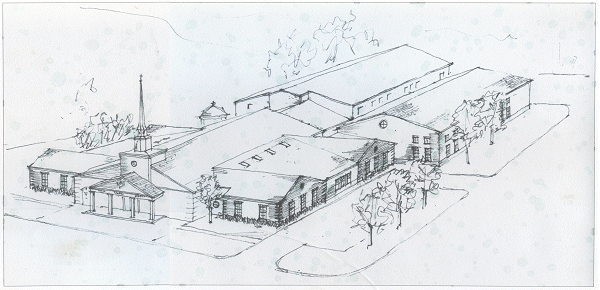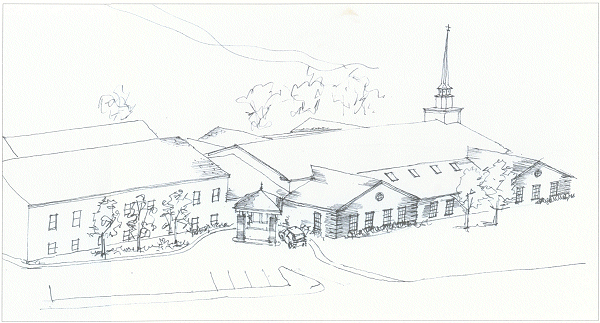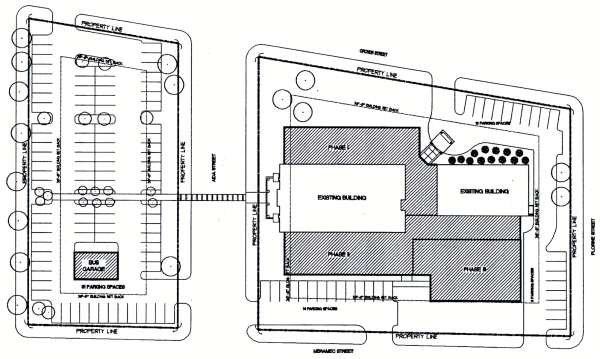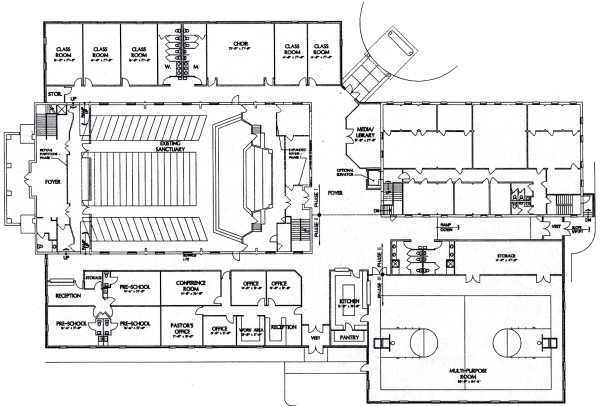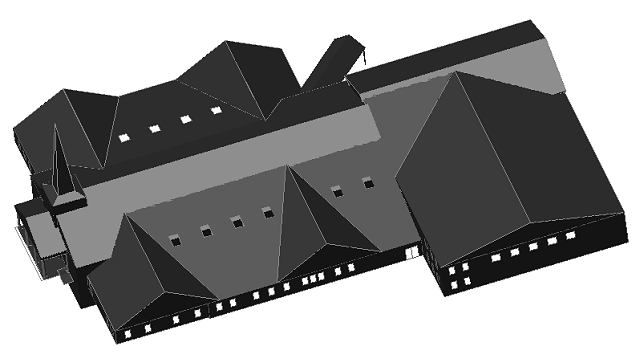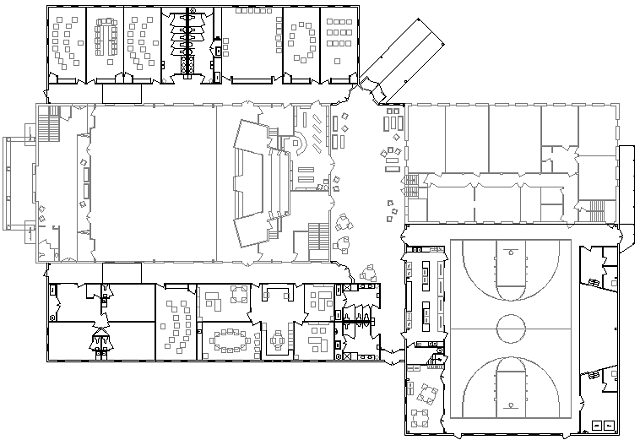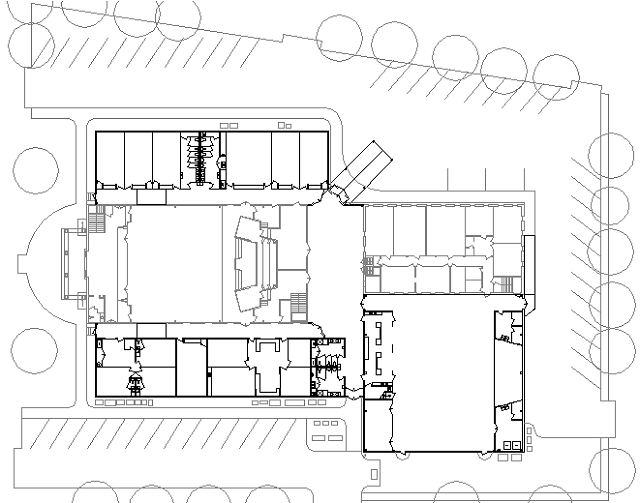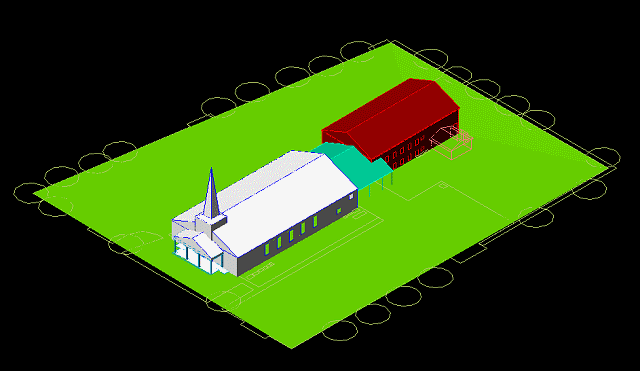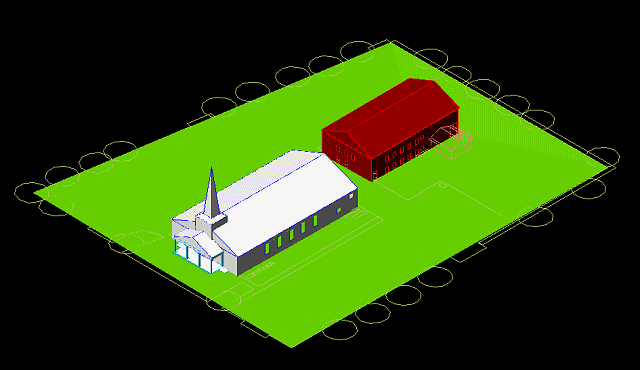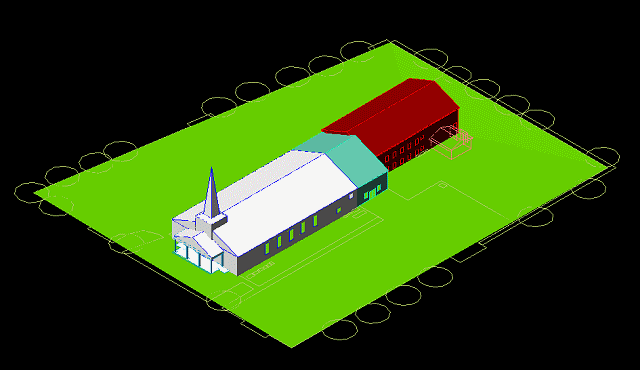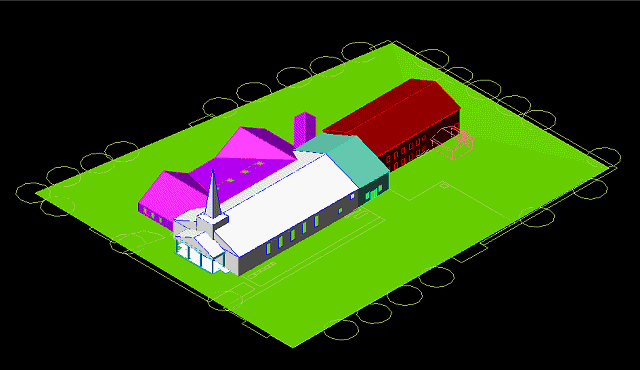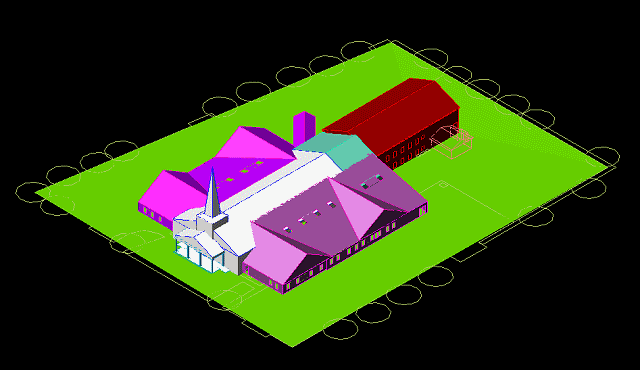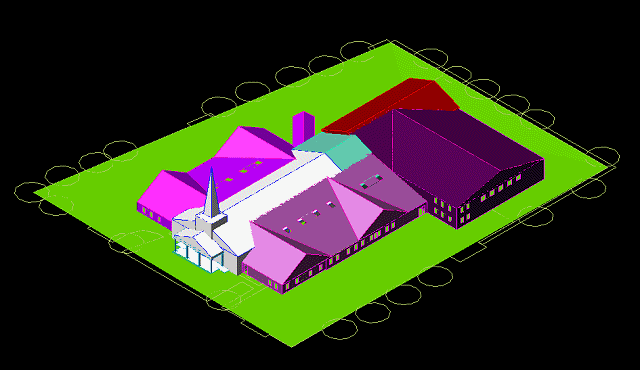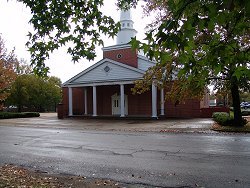 |
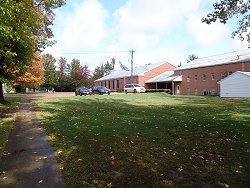 |
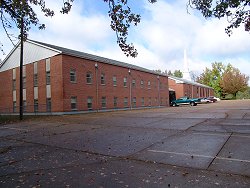 |
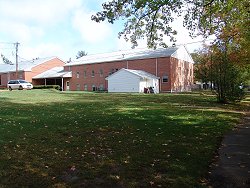 |
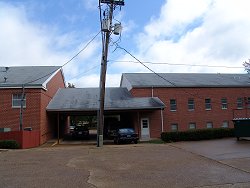 |
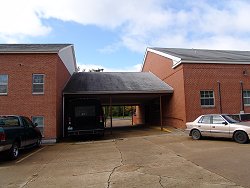 |
Customer Needs
- classrooms and dining area on ground level (access to existing classrooms and dining area is by stairs and small elevator)
- nursery closer to sanctuary (instead of at opposite end of adjacent building)
- centralized offices on ground level (instead of in multiple locations on different floors)
- multipurpose area
- expanded social areas
- additional restrooms
Conceptual Design
Preliminary Design
Layout Design
- drawn to scale
- made wings equal width for symmetrical look
- modified roof lines for runoff
- extended sanctuary roof
- rotated multipurpose building
- added stage, closets, mechanical rooms
Construction Steps
Existing structures
Step 1 - remove existing breezeway, merge buildings
Step 2 - add east wing
Step 3 - add west wing
Step 4 - add multipurpose building
