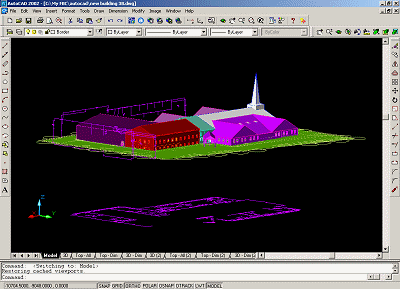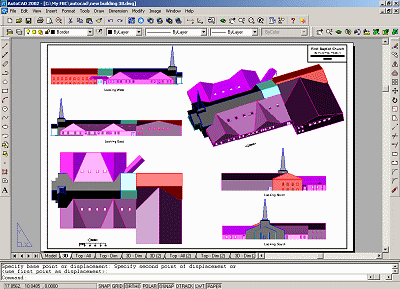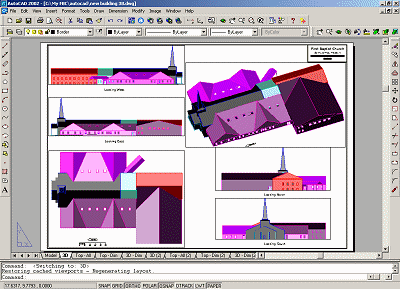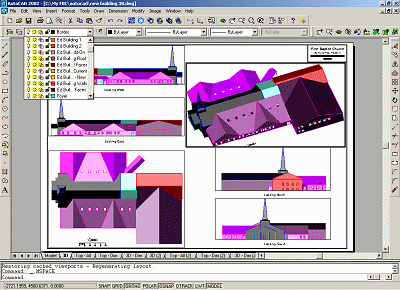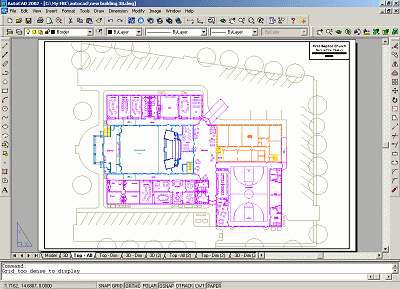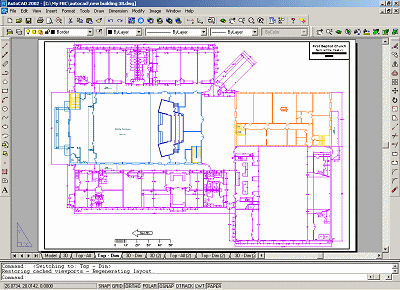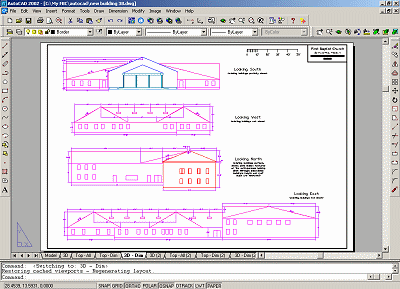|
Model space is where the drawing is created. Paper space is used to arrange the drawing into different views for printouts. The image to the right shows the building model in model space. Note the classic (black) drawing background and the tabs directly below the drawing area. The Model tab is currently selected. |
||
|
By selecting the next tab, labeled 3D by the draftsperson, the background changes to white. The building model also shows up several times, instead of once. This is a layout tab, and it contains six viewports. |
||
|
Here the viewport borders have been turned on. Notice that each viewport has been designed to show the building from a different perspective. The building was drawn once, but it can be printed several different ways on the same piece of paper. Note the Paper button at the bottom of the screen. This tells us that we are currently in paper space while looking at this particular layout. In paper space, we can add items to the page without modifying the model itself. The page border lines and title block were drawn in paper space, but if we go back to the Model tab, these items will not be seen. |
||
|
By clicking on the Paper button, it changes to a Model button. This means we can edit the model while looking at this layout. Clicking on a viewport will highlight its border, and we can now edit the building model and how it appears in the viewport. Clicking on another viewport will allow the same thing for that viewport. Notice the Layer pull-down. The third icon from the left allows us to freeze or thaw (see or not see) different layers in each viewport. |
||
|
This layout, labeled "Top - All" by the draftsperson, has only one large viewport. Its border has been turned off. Inside the viewport, layers that were visible in the prior layout have been frozen in order to see the floor plan. |
||
|
This layout also has one viewport. The parking lot layer has been frozen, but the dimension layers have been thawed. The model was also zoomed so that each foot on the model would equal one-eight of an inch on the printout. |
||
|
This layout has five viewports: four for side views of the building and one for the length scale at the top right. Each viewport was zoomed the same amount. |
