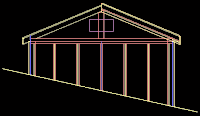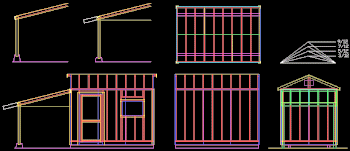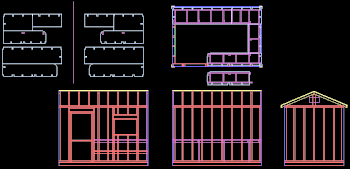![]()
|
Layers provide a way to separate parts of the drawing. If you were designing a house, you wouldn't want the electrical, plumbing, heating/air conditioning, etc all in the same layer, and you wouldn't want that all in the same layer as the structure and layout of the house either. For this reason, layers can be created to keep things separate. Special layers we will be working with are Dimension, Hidden, and Centerline, and Title Block. There are 2 layers in AutoCAD by default, which are 0 and DefPoints. The following table outlines what each of the layers is used for.
|
||||||||||||||||
| This is the Layer Properties menu. When you need to add a layer to your drawing, click the layer icon (the very far left icon on the layer toolbar, shown above) and the following window will come up. From here you can add or delete layers and edit layer color and line type. | 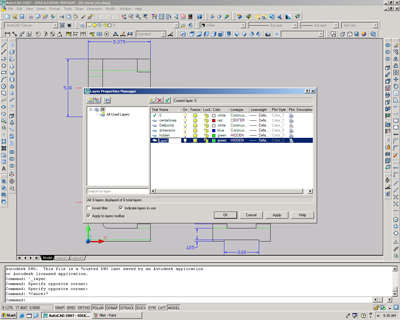 |
|||||||||||||||
| If you need to switch back
and forth between layers, you can do it using the Layer dropdown menu on
the Layer toolbar. You can also turn a layer on or off by clicking on
the light bulb next to the appropriate layer. To lock a layer and
prevent it from being edited, click on the padlock icon next to the
layer.
If you would like to read more about the specific application of different layers, you can find more information here. |
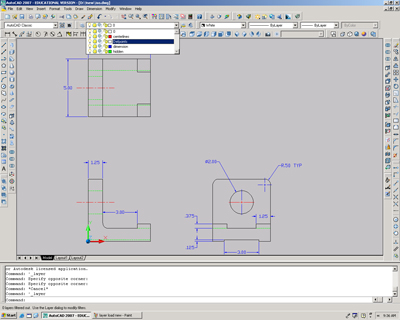 |
|||||||||||||||
|
Example AutoCAD drawing using multiple layers |
||||||||||||||||
