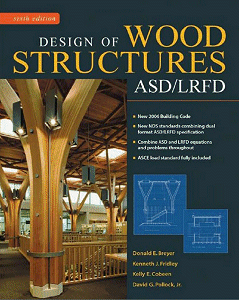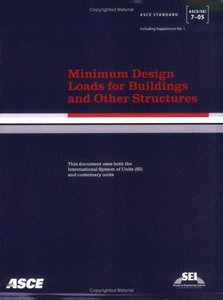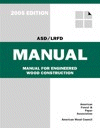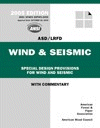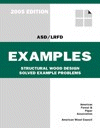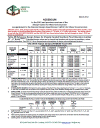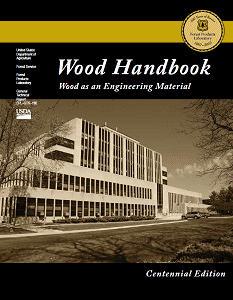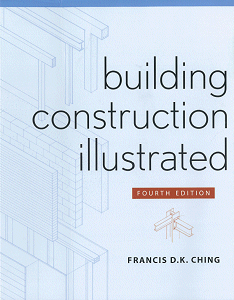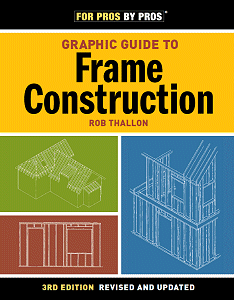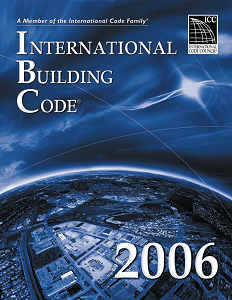FOCUS IS ON DESIGNER
Design of Wood Structures
Assessment Topic Chapter Sections Pages Problems Popularity 1. Wood Buildings and Design Criteria 10 14 0 0.23 Quiz 1 Distribution of
Loads and Forces2. Design Loads 18 91 25 0.52 3. Behavior of Structures under Loads and Forces 6 60 22 0.00 Quiz 2 Material Characteristics
and Design Properties4. Properties of Wood and Lumber Grades 25 67 37 0.93 5. Structural Glued Laminated Timber 7 25 23 1.00 Quiz 3 Beams and Columns 6. Beam Design 19 106 38 0.80 7. Axial Forces and Combined Bending and Axial Forces 17 95 32 0.87 Quiz 4 Diaphragms 8. Wood Structural Panels 14 50 29 0.33 9. Diaphragms 11 60 11 0.24 Quiz 5 Shearwalls 10. Shearwalls 12 54 15 0.25 11. Wood Connections—Background 7 28 9 0.67 Project Connections 12. Nailed and Stapled Connections 15 70 20 0.29 13. Bolts, Lag Bolts, and Other Connectors 17 94 32 0.20 14. Connection Details and Hardware 5 33 0 0.00 15. Diaphragm-to-Shearwall Anchorage 6 46 0 0.33 16. Advanced Topics in Lateral Force Design 10 46 0 0.00 Total 199 939 293
2005 ASCE 7– Minimum Design Loads for Buildings and Other Structures
- General
- Combinations of Loads
- Dead Loads, Soil Loads, and Hydrostatic
- Live Loads
- Flood Loads
- Wind Loads
- Snow Loads
- Rain Loads
- Reserved for Future Provisions
- Ice Loads—Atmospheric Icing
Also contains commentary for
several chapters at end of document.
- Seismic Design Criteria
- Seismic Design Requirements for Building Structures
- Seismic Design Requirements for Nonstructural Components
- Material-Specific Seismic Design and Detailing Requirements
- Seismic Design Requirements for Nonbuilding Structures
- Seismic Response History Procedures
- Seismic Design Requirements for Seismically Isolated Structures
- Seismic Design Requirements for Structures with Damping Systems
- Soil Structure Interaction for Seismic Design
- Site Classification Procedure for Seismic Design
- Site-Specific Ground Motion Procedures for Seismic Design
- Seismic Ground Motion and Long-Period Transition Maps
- Seismic Design Reference Documents
FOCUS IS ON MATERIAL
2005 Wood Design Package (5 pdf files)
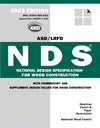
NDS NDS Commentary ASD/LRFD Manual 1. General Requirements for Structural Design C1. General Requirements for Structural Design M1. General Requirements for Structural Design 2. Design Values for Structural Members C2. Design Values for Structural Members M2. Design Values for Structural Members 3. Design Provisions and Equations C3. Design Provisions and Equations M3. Design Provisions and Equations 4. Sawn Lumber C4. Sawn Lumber M4. Sawn Lumber 5. Structural Glued Laminated Timber C5. Structural Glued Laminated Timber M5. Structural Glued Laminated Timber 6. Round Timber Poles and Piles C6. Round Timber Poles and Piles M6. Round Timber Poles and Piles 7. Prefabricated Wood I-Joists C7. Prefabricated Wood I-Joists M7. Prefabricated Wood I-Joists 8. Structural Composite Lumber C8. Structural Composite Lumber M8. Structural Composite Lumber 9. Wood Structural Panels C9. Wood Structural Panels M9. Wood Structural Panels 10. Mechanical Connections C10. Mechanical Connections M10. Mechanical Connections 11. Dowel-Type Fasteners C11. Dowel-Type Fasteners M11. Dowel-Type Fasteners 12. Split Ring and Shear Plate Connectors C12. Split Ring and Shear Plate Connectors M12. Split Ring and Shear Plate Connectors 13. Timber Rivets
C13. Timber Rivets
M13. Timber Rivets
14 Shear Walls and Diaphragms C14 Shear Walls and Diaphragms M14 Shear Walls and Diaphragms 15. Special Loading Conditions C15. Special Loading Conditions M15. Special Loading Conditions 16. Fire Design of Wood Members C16. Fire Design of Wood Members M16. Fire Design of Wood Members NDS Supplement SDPWS Structural Wood Design
Solved Example Problems1. Sawn Lumber Grading Agencies 1. Designer Flowchart 2. Species Combinations 2. General Design Requirements Addendum 3. Section Properties 3. Members and Connections 4. Reference Design Values 4. Lateral Force-Resisting Systems
2010 Wood Handbook – Wood as an Engineering Material
- Wood as a Sustainable Building Material
- Characteristics and Availability of Commercially Important Woods
- Structure and Function of Wood
- Moisture Relations and Physical Properties of Wood
- Mechanical Properties of Wood
- Commercial Lumber, Round Timbers, and Ties
- Stress Grades and Design Properties for Lumber, Round Timber, and Ties
- Fastenings
- Structural Analysis Equations
- Adhesives with Wood Materials Bond Formation and Performance
- Wood-Based Composite Materials Panel Products, Glued-Laminated Timber, Structural Composite Lumber, and Wood–Nonwood Composite Materials
- Mechanical Properties of Wood-Based Composite Materials
- Drying and Control of Moisture Content and Dimensional Changes
- Biodeterioration of Wood
- Wood Preservation
- Finishing of Wood
- Use of Wood in Buildings and Bridges
- Fire Safety of Wood Construction
- Specialty Treatments
- Heat Sterilization of Wood
FOCUS IS ON BUILDER
Building Construction Illustrated
- The Building Site
- The Building
- Foundation Systems
- Floor Systems
- Wall Systems
- Roof Systems
- Moisture and Thermal Protection
- Doors and Windows
- Special Construction
- Finish Work
- Mechanical and Electrical Systems
- Notes on Materials
Graphic Guide to Frame Construction
- Foundations
- Floors
- Walls
- Roofs
- Stairs
FOCUS IS ON GOVERNMENT
2006 International Building Code
- Administration
- Definitions
- Use and Occupancy Classification
- Special Detailed Requirements Based on Use and Occupancy
- General Building Heights and Areas
- Types of Construction
- Fire-Resistance-Rated Construction
- Interior Finishes
- Fire Protection Systems
- Means of Egress
- Accessibility
- Interior Environment
- Energy Efficiency
- Exterior Walls
- Roof Assemblies and Rooftop Structures
- Structural Design
- Structural Tests and Special Inspections
- Soils and Foundations
- Concrete
- Aluminum
- Masonry
- Steel
- Wood
- Glass and Glazing
- Gypsum Board and Plaster
- Plastic
- Electrical
- Mechanical Systems
- Plumbing Systems
- Elevators and Conveying Systems
- Special Construction
- Encroachments into the Public Right-of-Way
- Safeguards during Construction
- Existing Structures
- Referenced Standards
