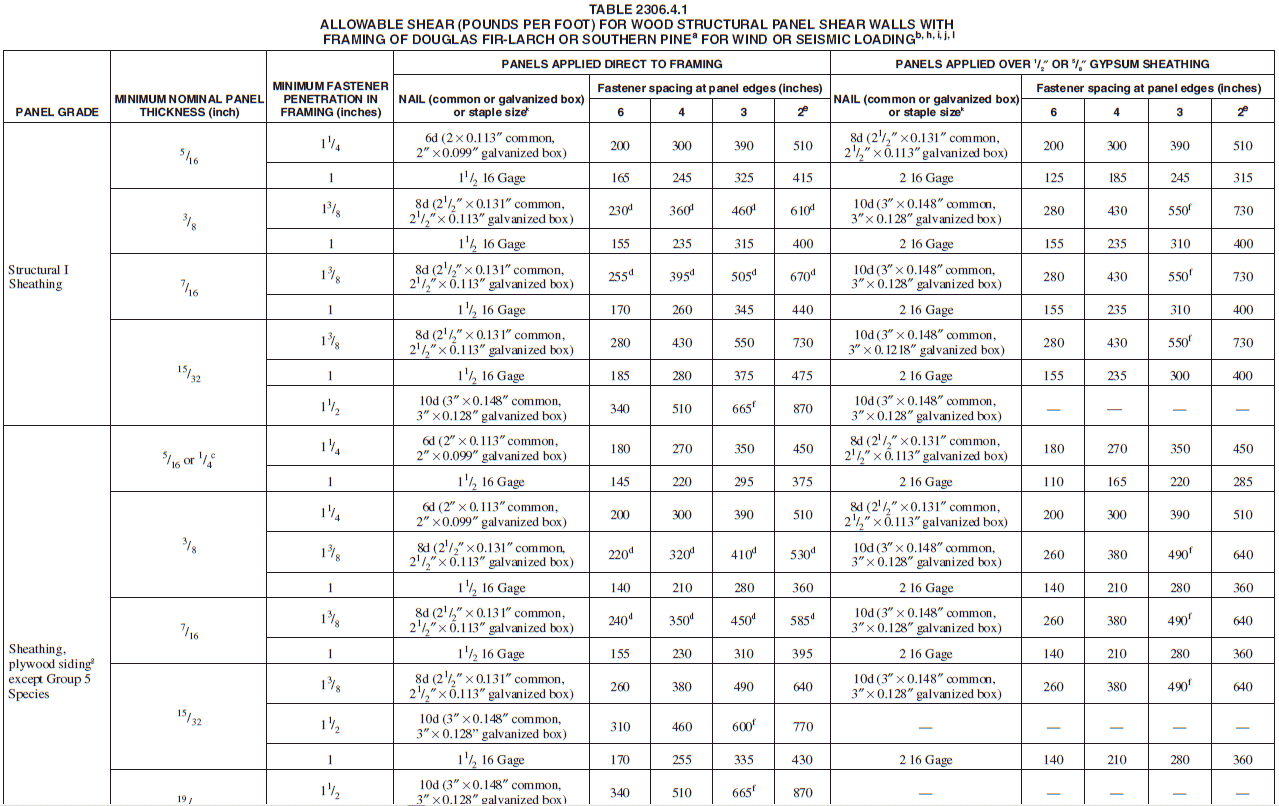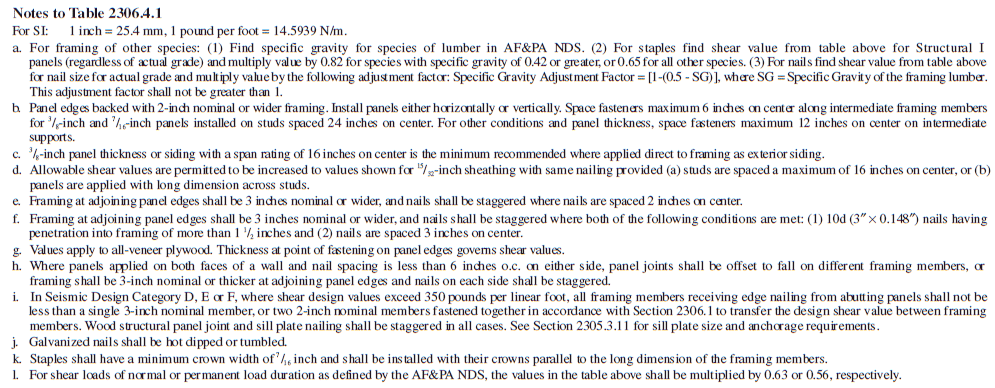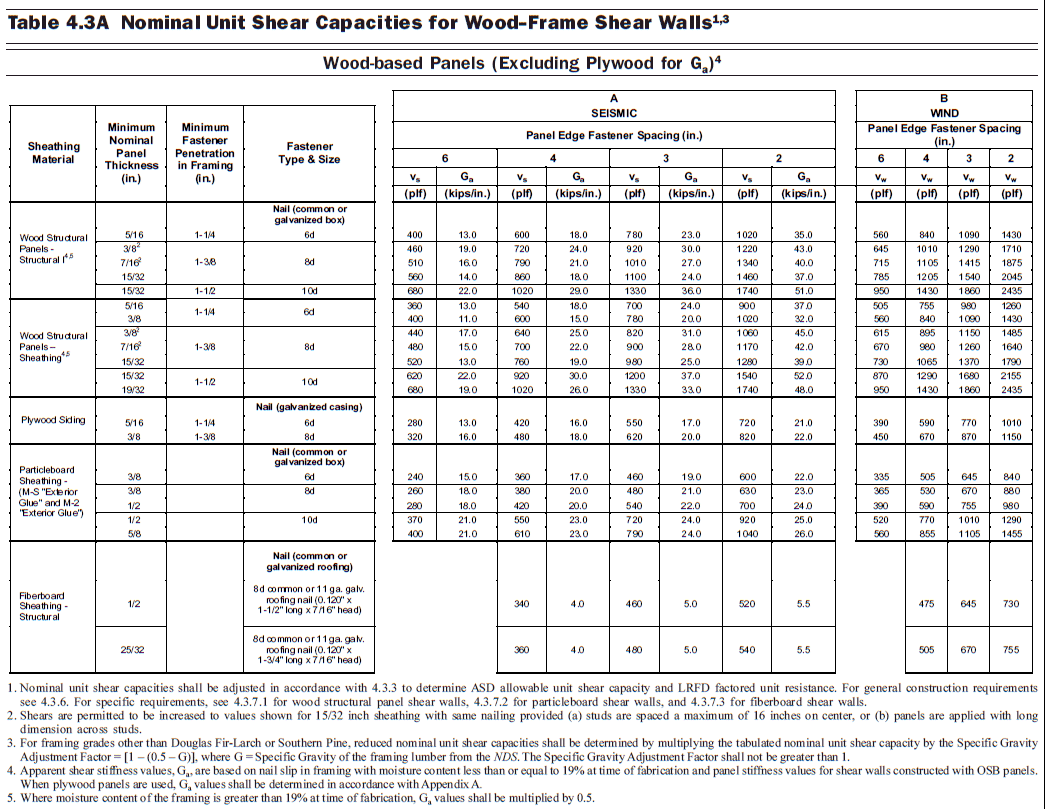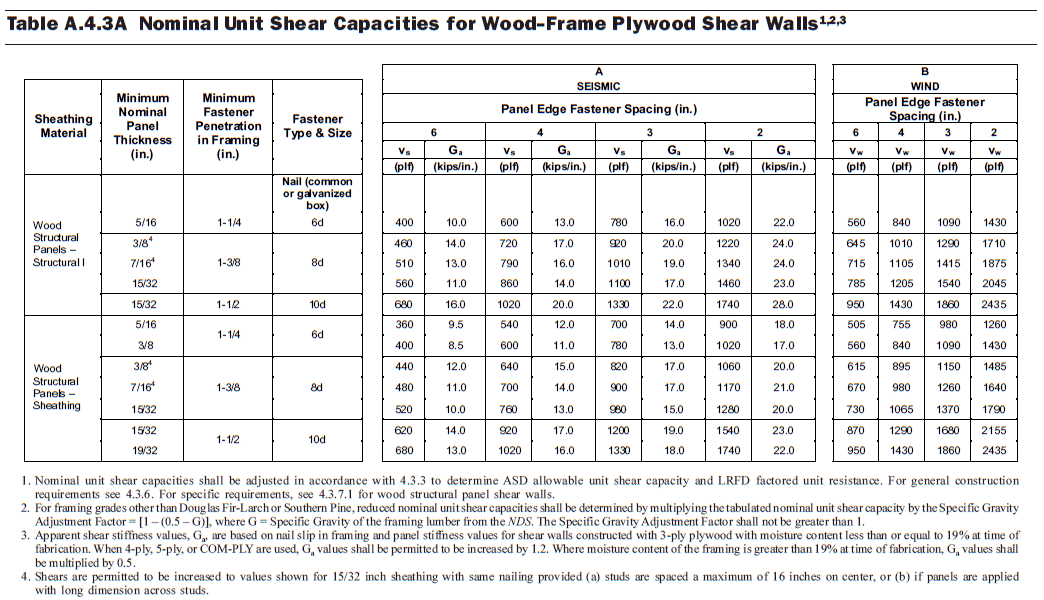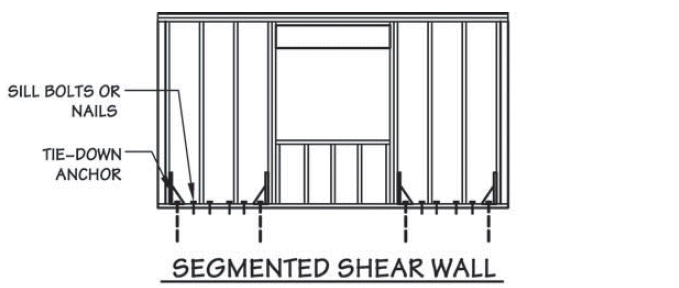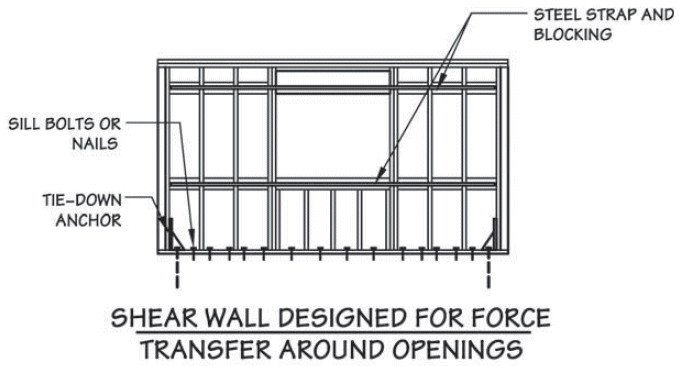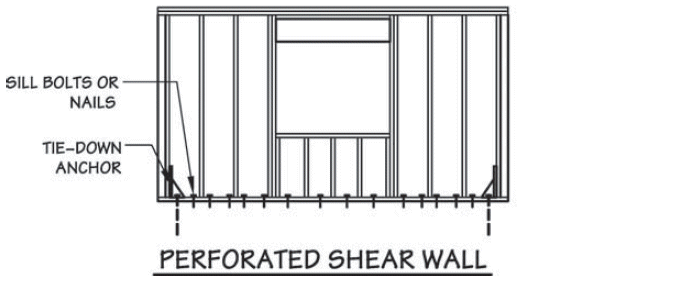IBC table 2306.4.1
- panels applied over gypsum sheathing for fire resistance
- wind capacities can be increased 40% (over seismic) (section 2306.4.1)
- DF-L and SP framing are assumed. Adjustments for lower density species. (note a)
- make adjustments for longer-duration loads (note l)
SDPWS tables 4.3A (non-plywood) and A4.3A (plywood)
- no mention of wood-over-gypsum
- wind capacity already increased 40%
- unit shears in 4.3A and A4.3A are the same; Ga for deflections are different
- see SDPWS section 4.3.3 for conversion to ASD and LRFD unit shears (footnote 1)
Comments
1. wood structural panels on both sides double shear capacity (reference?)
2. for wind only: increased capacity for wood structural panel on one side + gypsum wallboard on other side (reference?)
3. finish nails not allowed; casing nails assumed for plywood siding
4. shearwall sheathing can be installed horizontally or vertically (strong or weak direction)
5. all edges assumed supported
6. wider framing for close nail spacing; staggered nailing when sheathed both sides, etc (IBC notes)
Three Shearwall Design Methods
barrettroad.wordpress.com/page/16/
barrettroad.files.wordpress.com/2011/07/img_3610.jpg
barrettroad.files.wordpress.com/2011/06/img_3411.jpg
barrettroad.files.wordpress.com/2011/06/img_3265.jpg
