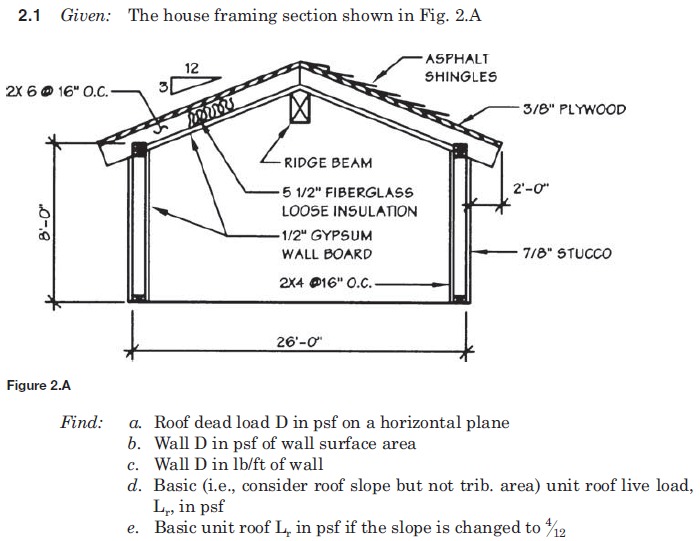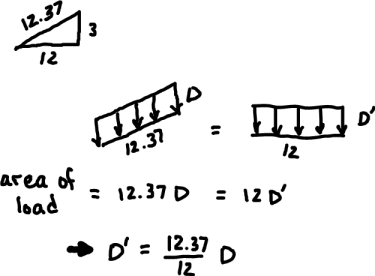Dead Loads
roof + ceiling: 3:12 pitch
Component D (psf) Reference D (psf) Reference asphalt shingles 2.0/layer Appendix B.3 2 ASCE 7 table C3-1 roofing felt/paper (not mentioned) -- -- -- -- 3/8" plywood 3.0/in. Appendix B.1 0.4 per 1/8" ASCE 7 table C3-1 plywood clips (not mentioned) -- -- -- -- 2x6 @ 16" O.C. 1.4 Appendix A.1 ? ? 5-1/2" fiberglass loose insulation 0.5/in. Appendix B.2 ? ? 1/2" gypsum wall board 5.0/in. Appendix B.4 0.55 per 1/8" ASCE 7 table C3-1 framing, sheathing & roofing nails (not mentioned) -- -- -- --
D (3:12 pitch, 1 layer of shingles) = 1 * 2.0 + 3/8 * 3.0 + 1.4 + 5-1/2 * 0.5 + 1/2 * 5.0 = 9.775 psf
D (3:12 pitch, 2 layers of shingles) = 2 * 2.0 + 3/8 * 3.0 + 1.4 + 5-1/2 * 0.5 + 1/2 * 5.0 = 11.775 psf
D (3:12 pitch, 3 layers of shingles) = 3 * 2.0 + 3/8 * 3.0 + 1.4 + 5-1/2 * 0.5 + 1/2 * 5.0 = 13.775 psf
D (0:12 pitch, 1 layer of shingles) = sqrt (32 + 122)/12 * 9.775 = 10.08 psf
D (0:12 pitch, 2 layers of shingles) = sqrt (32 + 122)/12 * 11.775 = 12.14 psf
D (0:12 pitch, 3 layers of shingles) = sqrt (32 + 122)/12 * 13.775 = 14.20 psf
wall: 8'-0" height
Component D (psf) Reference 7/8" stucco 10.0 Appendix B.4 2x4 @ 16" O.C. 0.9 Appendix A.1 & B.3 1/2" gypsum wall board 5.0/in. Appendix B.4
D = 10.0 + 0.9 + 1/2 * 5.0 = 13.4 psf (pressure)
wD = 13.4 psf * (8 ft) = 107.2 lb/ft (distributed load)
Live Loads
roof
Term Value Reference Value Reference L0 20 psf (at 0:12) ASCE 7 table 4-1 20 psf (at 0:12) IBC table 1607.1 R1 1 (assume AT ≤ 200 ft2) ASCE 7 section 4.9.1 ? IBC section 1607.11 R2 1 (F ≤ 4) ASCE 7 section 4.9.1 1 (F ≤ 4) IBC section 1607.11
Lr = 1 * 1 * 20 psf = 20 psf (this is true for 3:12 and 4:12)

