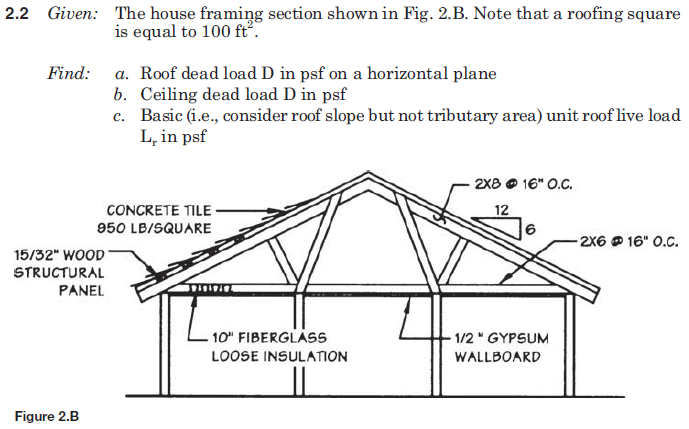Dead Loads
roof: 6:12 pitch
Component D (psf) Reference concrete tile (sq = 100 ft2) 950 lb/sq given 15/32" wood structural panel (plywood) 3.0/in. Appendix B.1 2x8 @ 16" O.C. 1.9 Appendix A.1
D (6:12 pitch) = 950/100 + 15/32 * 3 + 1.9 = 12.81 psf
D (0:12 pitch) = sqrt (62 + 122)/12 * 12.81 = 14.32 psf
ceiling
Component D (psf) Reference 2x6 @ 16" O.C. 1.4 Appendix A.1 10" fiberglass loose insulation 0.5/in. Appendix B.2 1/2" gypsum wallboard 5.0/in. Appendix B.4
D = 1.4 + 10 * 0.5 + 1/2 * 5.0 = 8.9 psf
Live Loads
roof
Term Value Reference L0 20 psf (at 0:12) ASCE 7 table 4-1 R1 1 (assume AT ≤ 200 ft2) ASCE 7 section 4.9.1 R2 1.2 - 0.05 F (F = 6) ASCE 7 section 4.9.1
Lr = 1 * (1.2 - 0.05 * 6) * 20 psf = 18 psf
