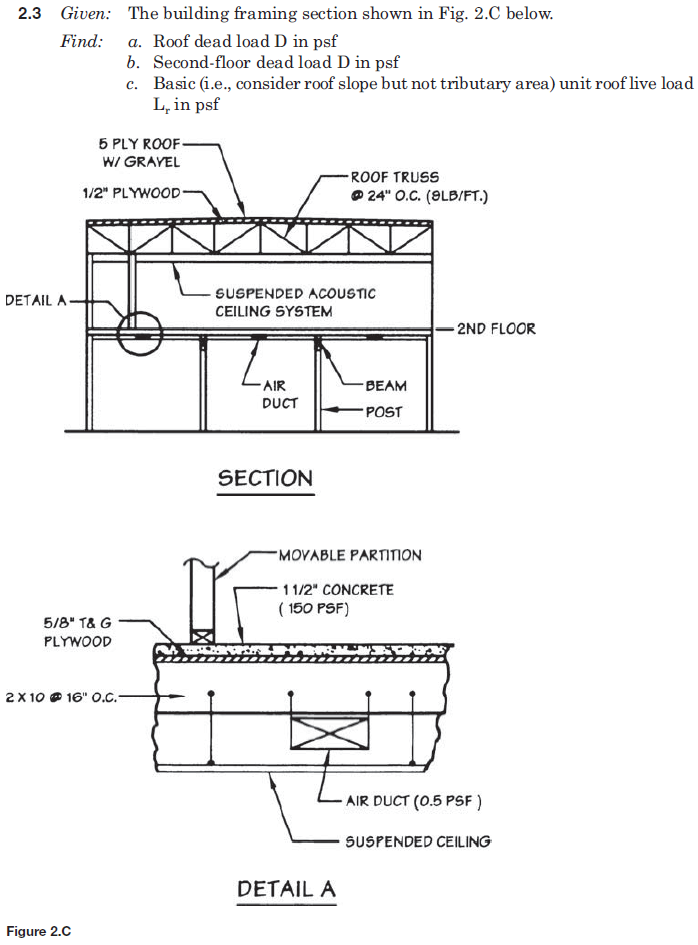Dead Loads
roof + ceiling
Component D (psf) Reference 5 ply roof with gravel (felt) 6.5 Appendix B.2 1/2" plywood 3.0/in. Appendix B.1 roof truss @ 24" O.C. 9 lb/ft given suspended acoustic ceiling system
- acoustical fiber tile
- channel-suspended system
1.0
1.0Appendix B.3
D = 6.5 + 1/2 * 3.0 + 9 / 2A + 1.0 + 1.0 = 14.5 psf
A The 9 /b/ft is spread across a 24" distance into the page, and we need the weight per 12" into the page.
second floor + ceiling
Component D (psf) Reference movable partitionB 15 ASCE 7 sec. 4.2.2, IBC sec. 1607.5 1-1/2" concrete 150C given 5/8" T&G plywood 3.0/in. Appendix B.1 2x10 @ 16" O.C. 2.4 Appendix A.1 air duct 0.5 given suspended ceiling
- acoustical fiber tile
- channel-suspended system
1.0
1.0Appendix B.3
D = 1.5 * 150 / 12C + 5/8 * 3.0 + 2.4 + 0.5 + 1.0 + 1.0 = 25.53 psf
B The partition would be a live load instead of dead.
C The book says 150 psf, but it must be 150 lb/ft3 or 15.0 psf. As a comparison, stone concrete is 12.5 psf according to Appendix B.3.
Live Loads
roof
Term Value Reference L0 20 psf (at 0:12) ASCE 7 table 4-1 R1 1 (assume AT ≤ 200 ft2) ASCE 7 section 4.9.1 R2 1 (F ≤ 4) ASCE 7 section 4.9.1
Lr = 1 * 1 * 20 psf = 20 psf
