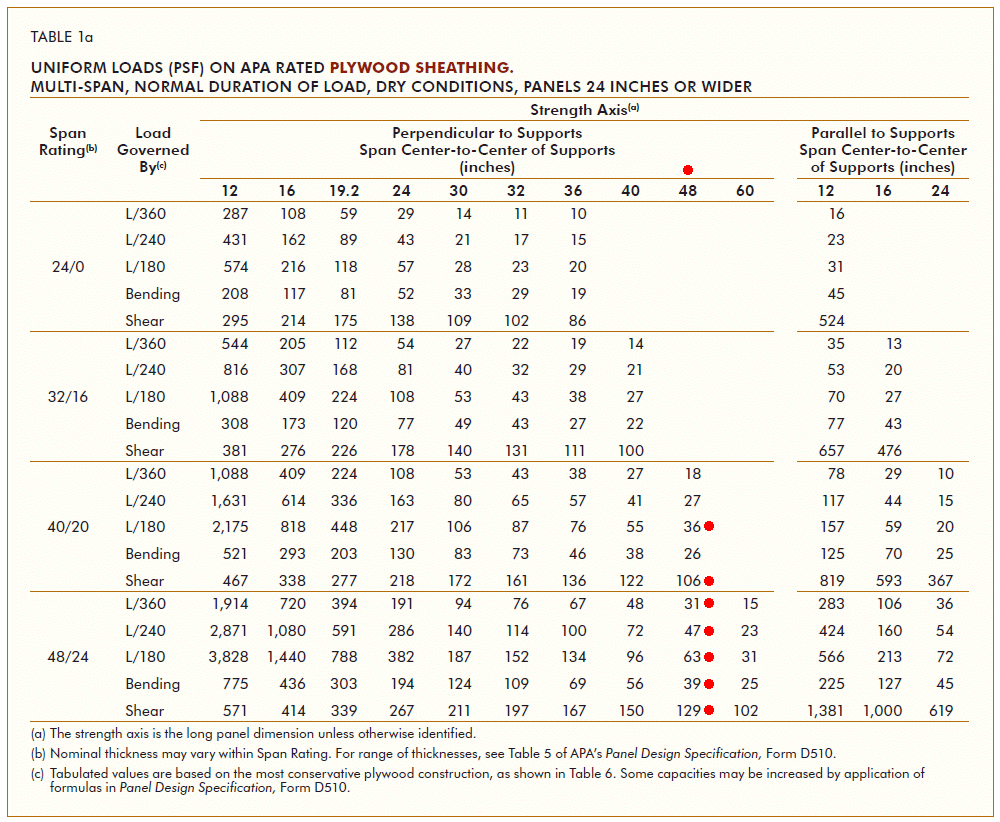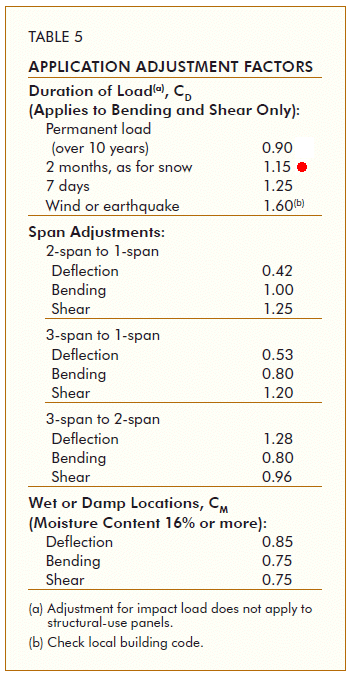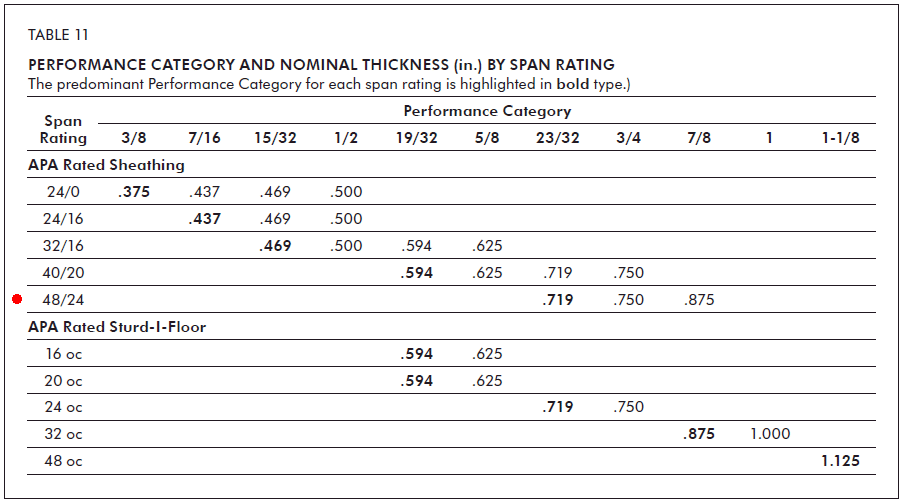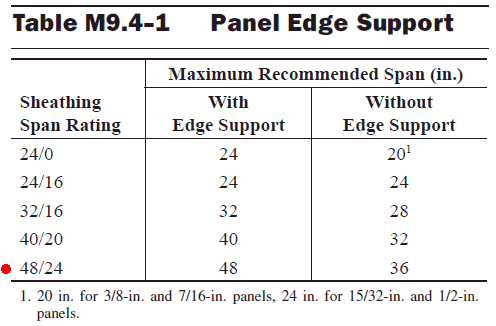Given
Application roof rafters Spacing 48 in. OC Load D = 5 psf
S = 30 psfType of panel sheathing grade plywood Orientation strong direction
Deflection Limits (IBC table 1604.3)
Roof members L
(30 psf)S or W
(30 psf)D + L
(35 psf)supporting plaster ceiling L/360 L/360 L/240 supporting non-plaster ceiling L/240 L/240 L/180 not supporting ceiling L/180 L/180 L/120
Span Rating (Load-Span Tables for APA Structural-Use Panels)
Try a 48/24 with rafters supporting a plaster ceiling.
L L/360 31 psf > 30 psf ✓ S or W L/360 31 psf > 30 psf ✓ D + L L/240 47 psf > 35 psf ✓ Bending 1.15(39 psf) = 44.85 psf > 35 psf ✓ Shear 1.15(129 psf) = 148.35 psf > 35 psf ✓
Try a 48/24 with rafters supporting a non-plaster ceiling.
L L/240 47 psf > 30 psf ✓ S or W L/240 47 psf > 30 psf ✓ D + L L/180 63 psf > 35 psf ✓ Bending 1.15(39 psf) = 44.85 psf > 35 psf ✓ Shear 1.15(129 psf) = 148.35 psf > 35 psf ✓
Try a 48/24 with rafters not supporting a ceiling.
L L/180 63 psf > 30 psf ✓ S or W L/180 63 psf > 30 psf ✓ D + L L/120 ?? psf > 35 psf - probably okay since above (more-conservative) ceiling options were okay Bending 1.15(39 psf) = 44.85 psf > 35 psf ✓ Shear 1.15(129 psf) = 148.35 psf > 35 psf ✓
∴ A 48/24 span rating would work.
Thickness (Panel Design Specification)
∴ A 23/32, 3/4, or 7/8 in. thickness would work.
Edge Support (ASD-LRFD Manual)
∴ Edge support is required.
Conclusion
Minimum grade C-D with exterior glue Span rating 48/24 Thickness 23/32 in. or greater Edge support yes



