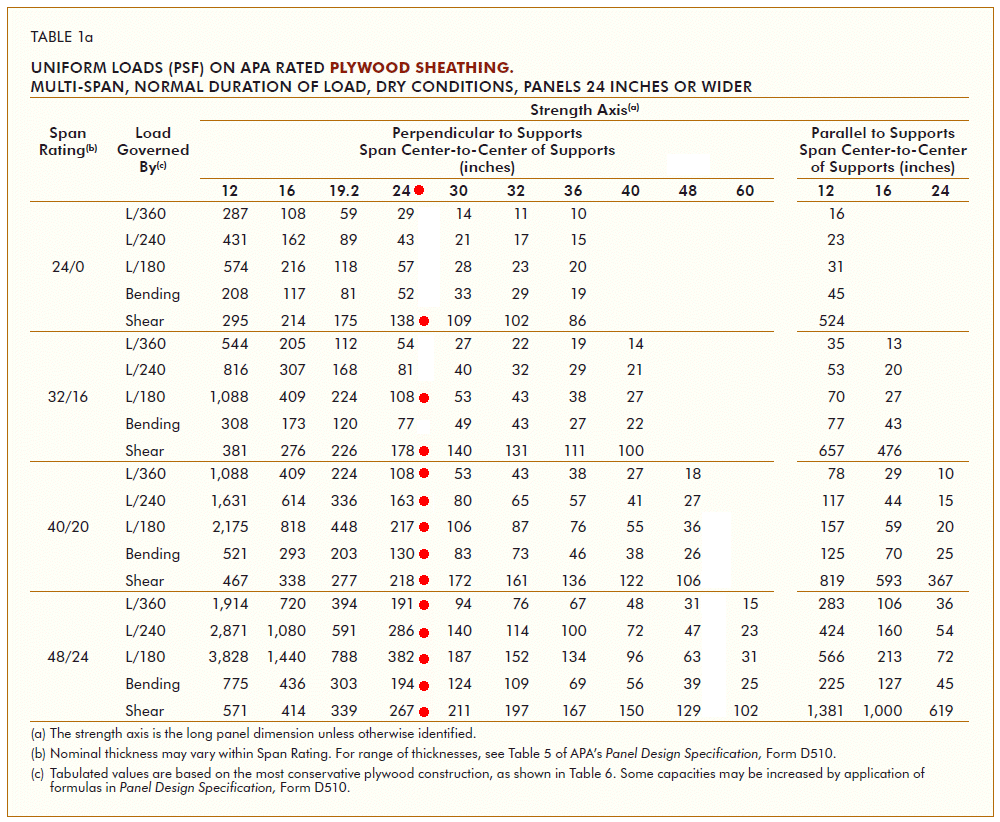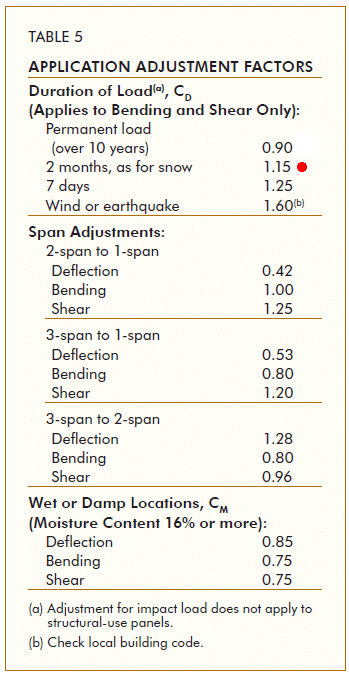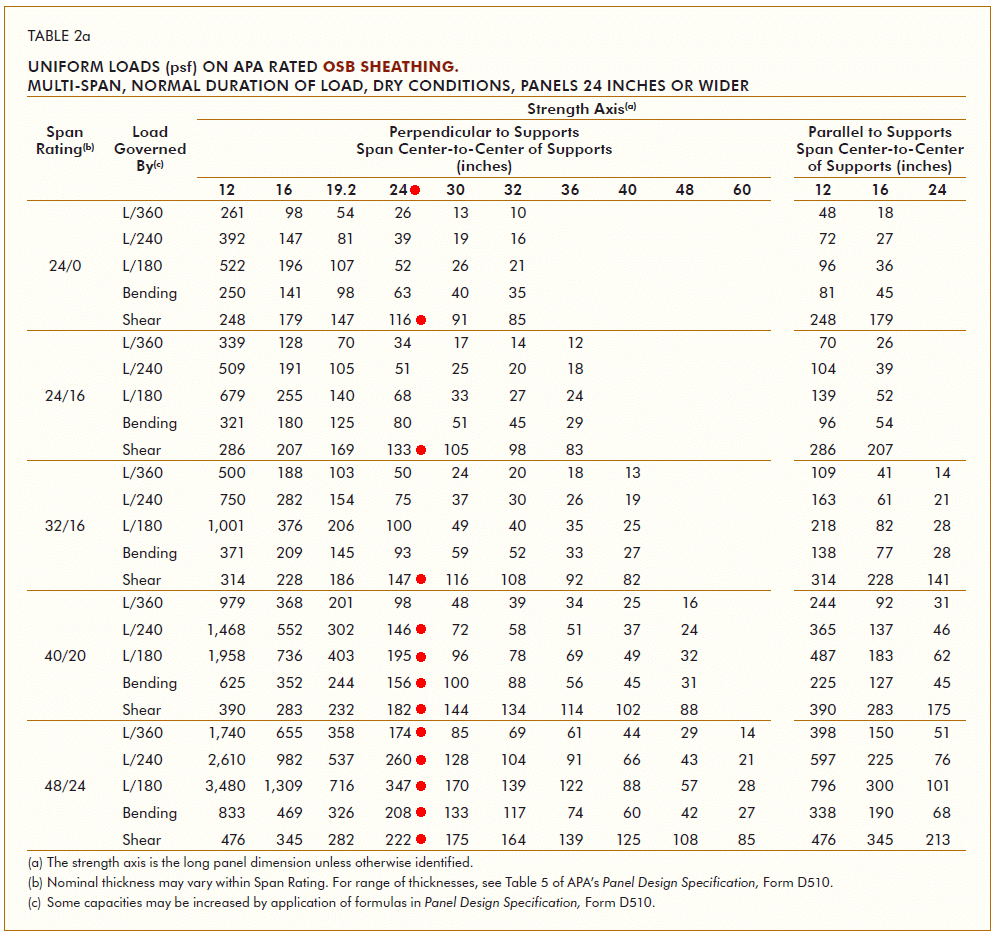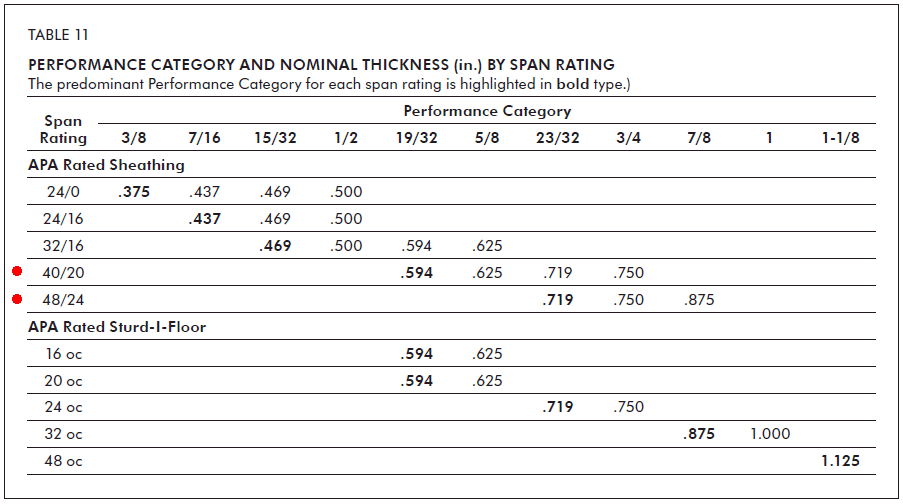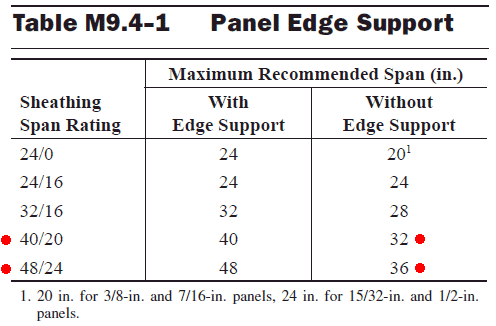Given
Application joists in flat roof Spacing 24 in. OC Load D = 8 psf
S = 100 psfType of panel APA rated sheathing (plywood or nonveneer panel) Orientation strong direction
Deflection Limits (IBC table 1604.3)
Roof members L
(100 psf)S or W
(100 psf)D + L
(108 psf)supporting plaster ceiling L/360 L/360 L/240 supporting non-plaster ceiling L/240 L/240 L/180 not supporting ceiling L/180 L/180 L/120
Span Rating (Load-Span Tables for APA Structural-Use Panels)
Try a 40/20 with joists supporting a plaster ceiling.
L L/360 108 psf > 100 psf ✓ S or W L/360 108 psf > 100 psf ✓ D + L L/240 163 psf > 108 psf ✓ Bending 1.15(130 psf) = 149.5 psf > 108 psf ✓ Shear 1.15(218 psf) = 250.7 psf > 108 psf ✓ Try a 40/20 with joists supporting a non-plaster ceiling.
L L/240 163 psf > 100 psf ✓ S or W L/240 163 psf > 100 psf ✓ D + L L/180 217 psf > 108 psf ✓ Bending 1.15(130 psf) = 149.5 psf > 108 psf ✓ Shear 1.15(218 psf) = 250.7 psf > 108 psf ✓ Try a 40/20 with joists not supporting a ceiling.
L L/180 217 psf > 100 psf ✓ S or W L/180 217 psf > 100 psf ✓ D + L L/120 ?? psf > 108 psf - probably okay since above (more-conservative) ceiling options were okay Bending 1.15(130 psf) = 149.5 psf > 108 psf ✓ Shear 1.15(218 psf) = 250.7 psf > 108 psf ✓ ∴ A 40/20 span rating or larger would work for APA rated plywood sheathing.
Try a 48/24 with joists supporting a plaster ceiling.
L L/360 174 psf > 100 psf ✓ S or W L/360 174 psf > 100 psf ✓ D + L L/240 260 psf > 108 psf ✓ Bending 1.15(208 psf) = 239.2 psf > 108 psf ✓ Shear 1.15(222 psf) = 255.3 psf > 108 psf ✓ Try a 48/24 with joists supporting a non-plaster ceiling.
L L/240 260 psf > 100 psf ✓ S or W L/240 260 psf > 100 psf ✓ D + L L/180 347 psf > 108 psf ✓ Bending 1.15(208 psf) = 239.2 psf > 108 psf ✓ Shear 1.15(222 psf) = 255.3 psf > 108 psf ✓ Try a 48/24 with joists not supporting a ceiling.
L L/180 347 psf > 100 psf ✓ S or W L/180 347 psf > 100 psf ✓ D + L L/120 ?? psf > 108 psf - probably okay since above (more-conservative) ceiling options were okay Bending 1.15(208 psf) = 239.2 psf > 108 psf ✓ Shear 1.15(222 psf) = 255.3 psf > 108 psf ✓ ∴ A 48/24 span rating or larger would work for APA rated OSB sheathing.
Thickness (Panel Design Specification)
∴ A 19/32 in. thickness or larger would work for APA rated plywood sheathing. A 23/32 in. thickness or larger would work for APA rated OSB sheathing.
Edge Support (ASD-LRFD Manual)
∴ Edge support is not required for a 24 in. span.
Conclusion
Minimum grade APA rated
plywood sheathingAPA rated
OSB sheathingSpan rating 40/20 48/24 Thickness 19/32 in. or greater 23/32 in. or greater Edge support not required not required
