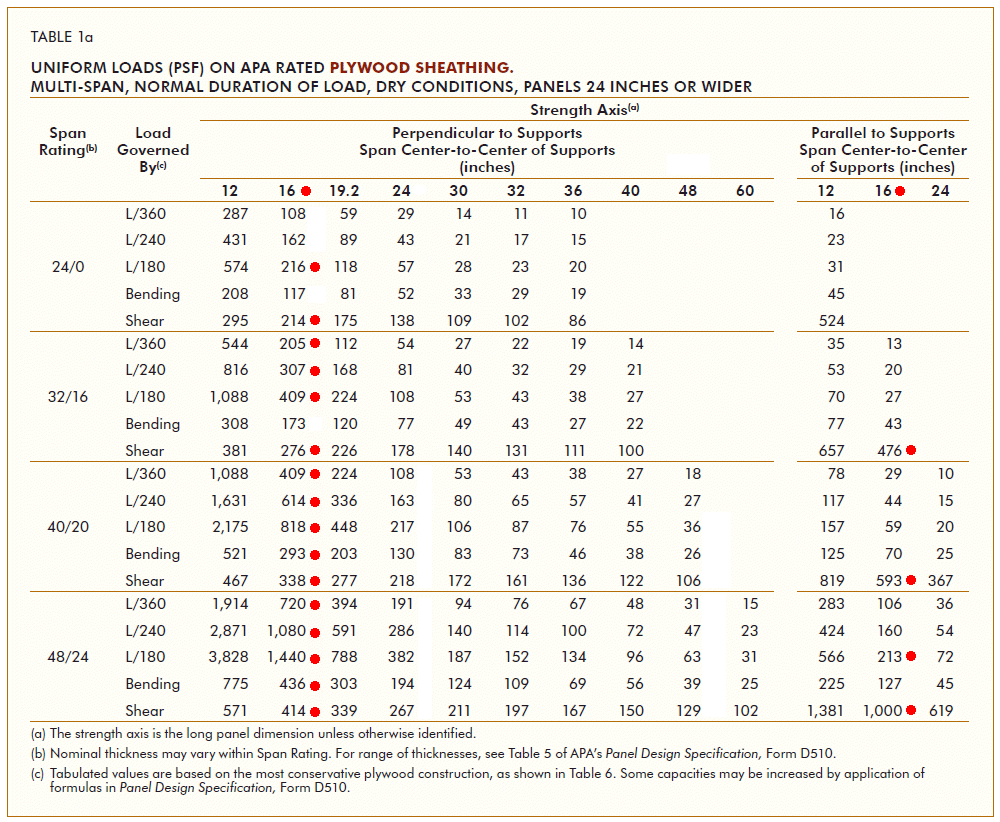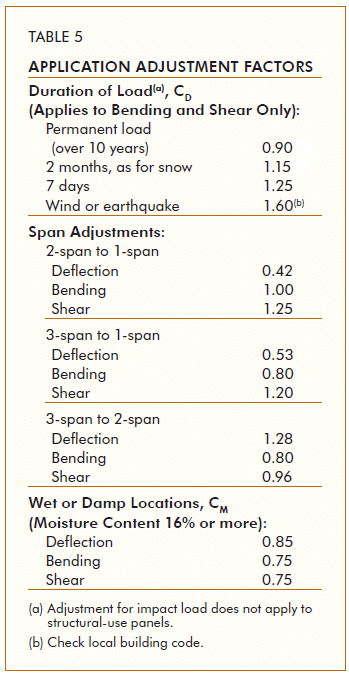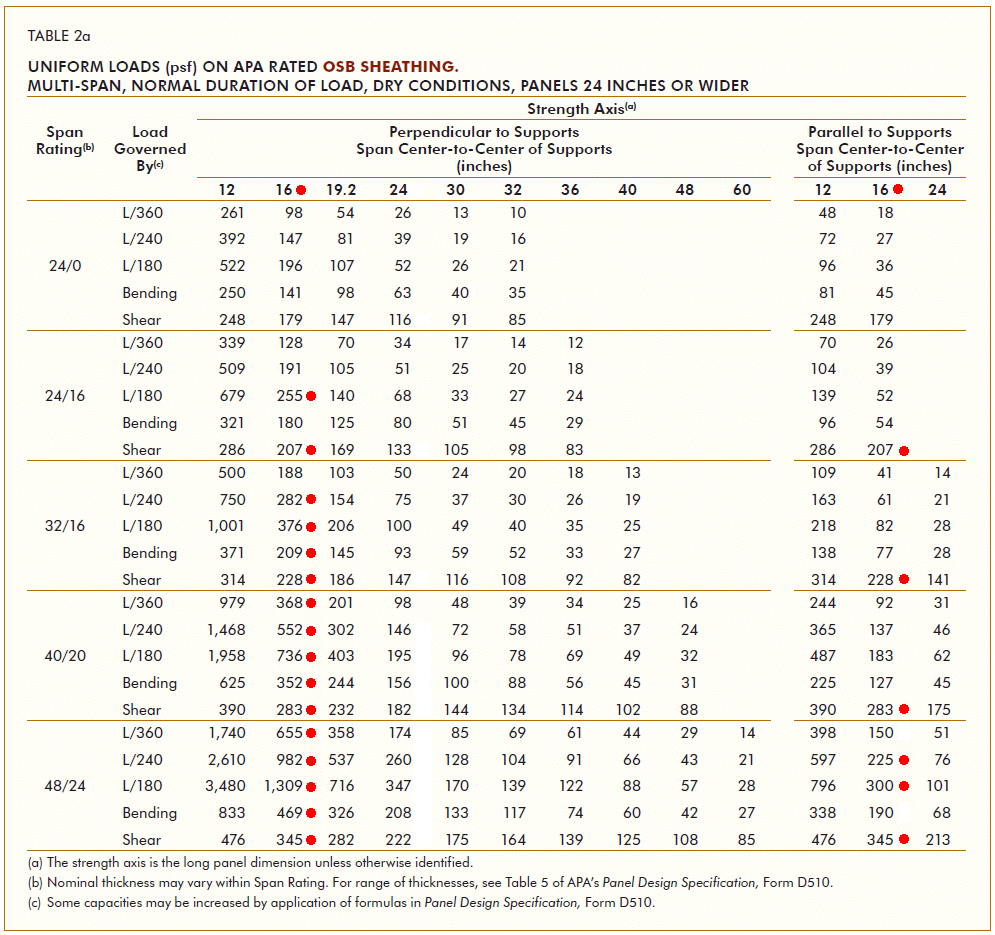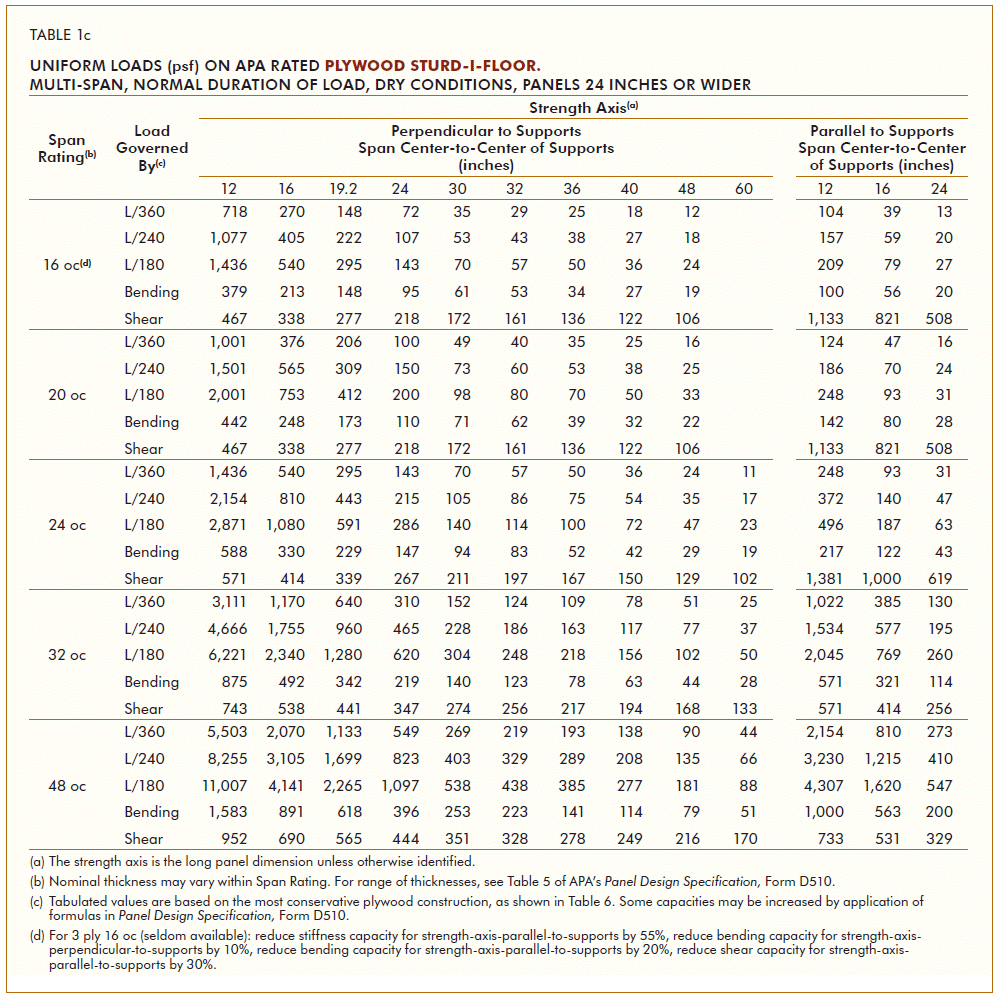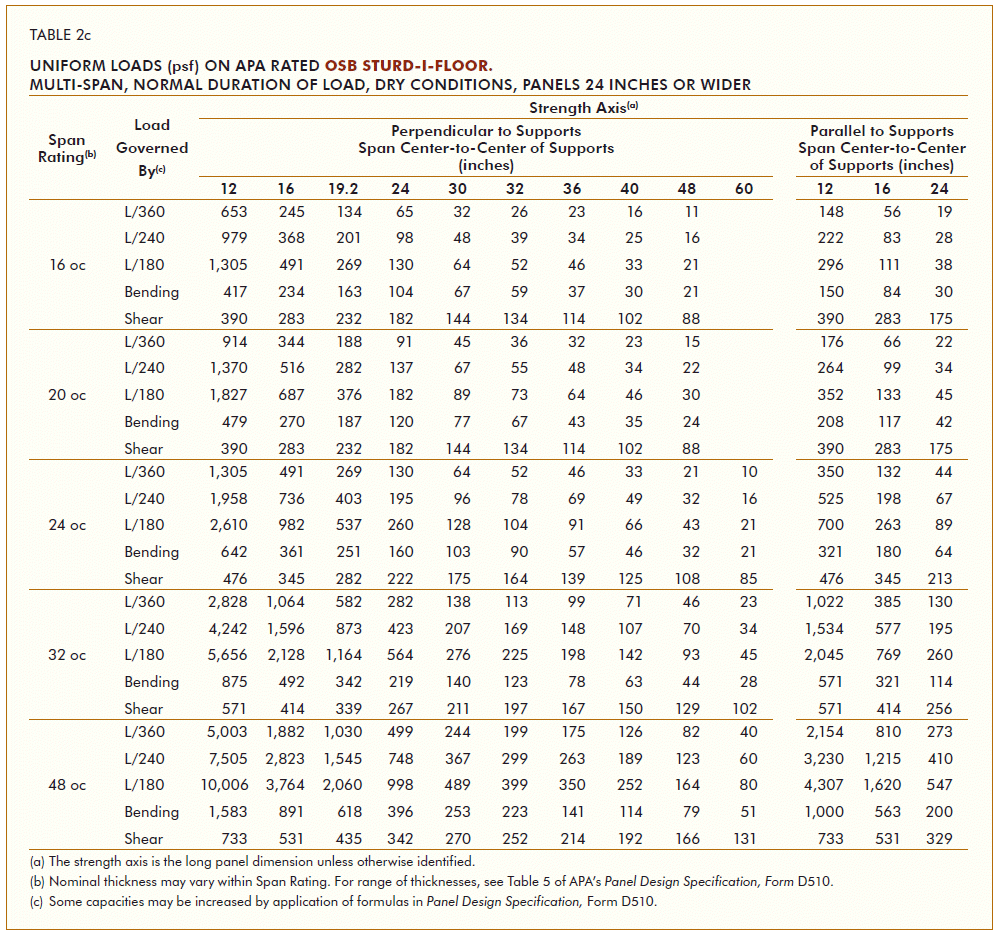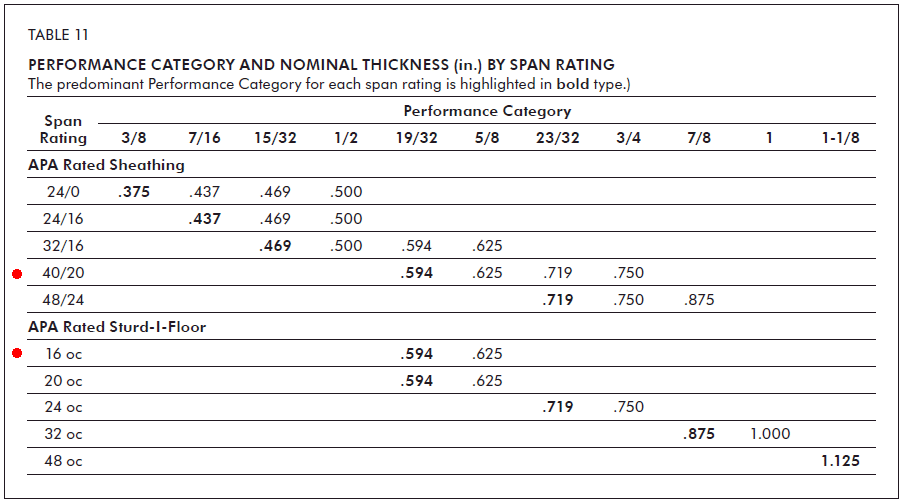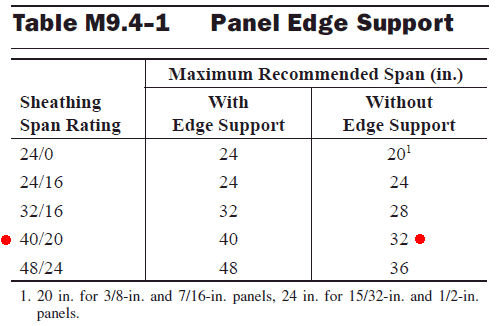Given
Application joists in floor system Spacing 16 in. OC Load D = 15 psf
L = 185 psfType of panel APA rated sheathing Orientation strong direction
Deflection Limits (IBC table 1604.3)
L
(185 psf)D + L
(200 psf)Floor members L/360 L/240
Span Rating (Load-Span Tables for APA Structural-Use Panels)
APA rated plywood sheathing
Try a 40/20 with panel in strong direction.
L L/360 409 psf > 185 psf ✓ D + L L/240 614 psf > 200 psf ✓ Bending 1(293) psf > 200 psf ✓ Shear 1(338) psf > 200 psf ✓ Try a 48/24 with panel in weak direction.
L L/360 106 psf > 185 psf ✘ D + L L/240 160 psf > 200 psf ✘ Bending 1(127 psf) > 200 psf ✘ Shear 1(1,000 psf) > 200 psf ✓ ∴ A 40/20 span rating or larger oriented in strong direction would work.
APA rated OSB sheathing
Try a 40/20 with panel in strong direction.
L L/360 409 psf > 185 psf ✓ D + L L/240 614 psf > 200 psf ✓ Bending 1(293) psf > 200 psf ✓ Shear 1(338) psf > 200 psf ✓ ∴ A 40/20 span rating or larger oriented in strong direction would work.
APA rated plywood sturd-i-floor
Try a 16 OC with panel in strong direction.
L L/360 270 psf > 185 psf ✓ D + L L/240 405 psf > 200 psf ✓ Bending 1(213) psf > 200 psf ✓ Shear 1(338) psf > 200 psf ✓ ∴ A 16 OC span rating or larger oriented in strong direction would work. A 32 OC span rating or larger oriented in weak direction looks like it would also work, but this orientation is not recommended.
APA rated OSB sturd-i-floor
Try a 16 OC with panel in strong direction.
L L/360 245 psf > 185 psf ✓ D + L L/240 368 psf > 200 psf ✓ Bending 1(234) psf > 200 psf ✓ Shear 1(283) psf > 200 psf ✓ ∴ A 16 OC span rating or larger oriented in strong direction would work. A 32 OC span rating or larger oriented in weak direction looks like it also work, but this orientation is not recommended.
Thickness (Panel Design Specification)
∴ A 19/32 in. thickness or larger would work.
Edge Support (ASD-LRFD Manual)
Edge support is not required for 40/20 sheathing on 16 in. span. The use of staggered underlayment is assumed. This agrees with APA's Engineered Wood Construction Guide (see Panel Specification Guide on page 16).
According to APA's Engineered Wood Construction Guide, edge support, using tongue-and-groove or 2 in. lumber blocking, is recommended for sturd-i-floor. The use of underlayment is not assumed.
Conclusion
Minimum grade APA rated plywood
or OSB sheathing
with staggered
underlayment jointsAPA rated plywood
or OSB sturd-i-floor
without underlayment
Span rating 40/20 16 OC Thickness 19/32 in. or greater 19/32 in. or greater Orientation strong direction strong direction Edge support not required recommended
