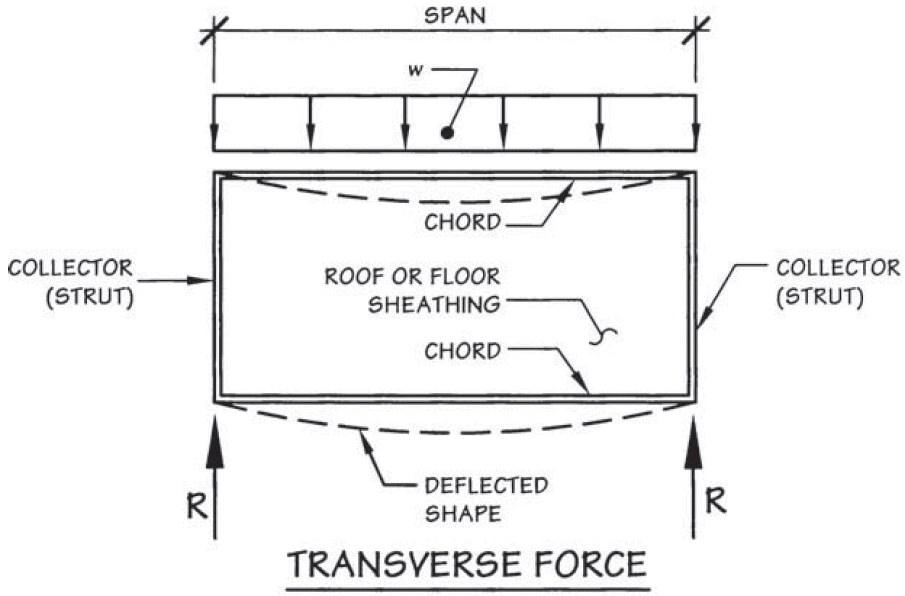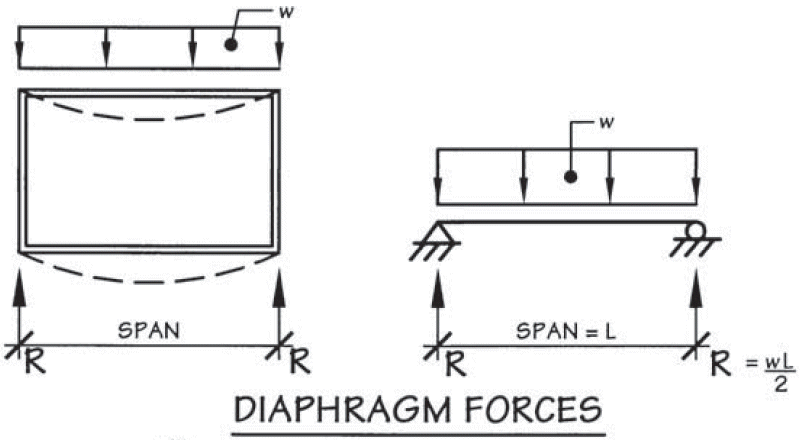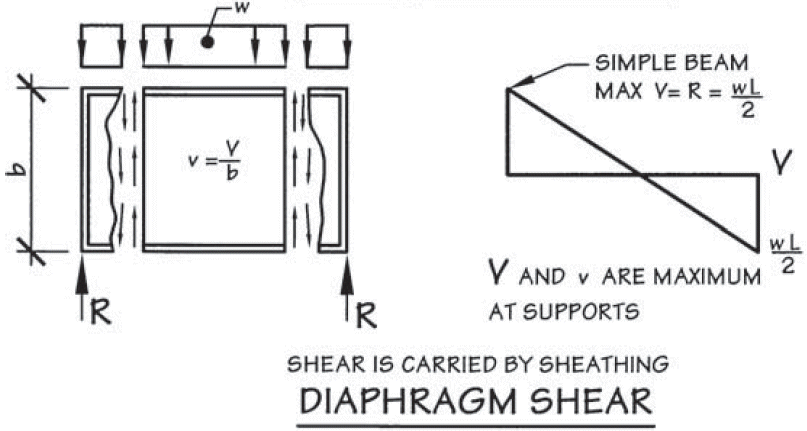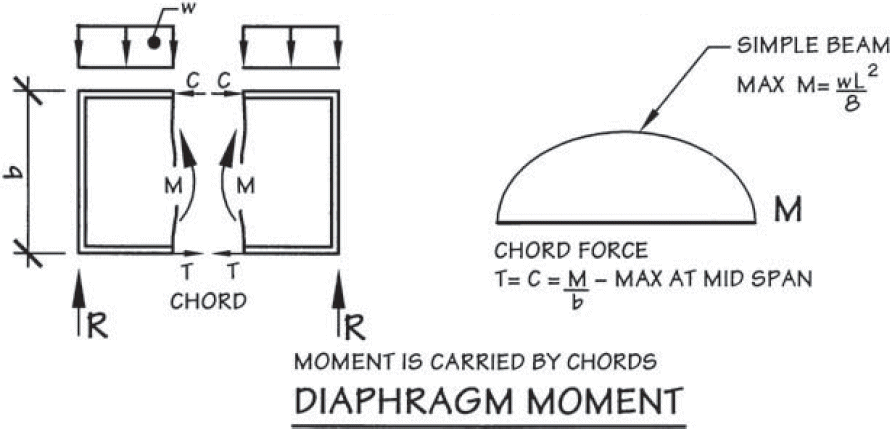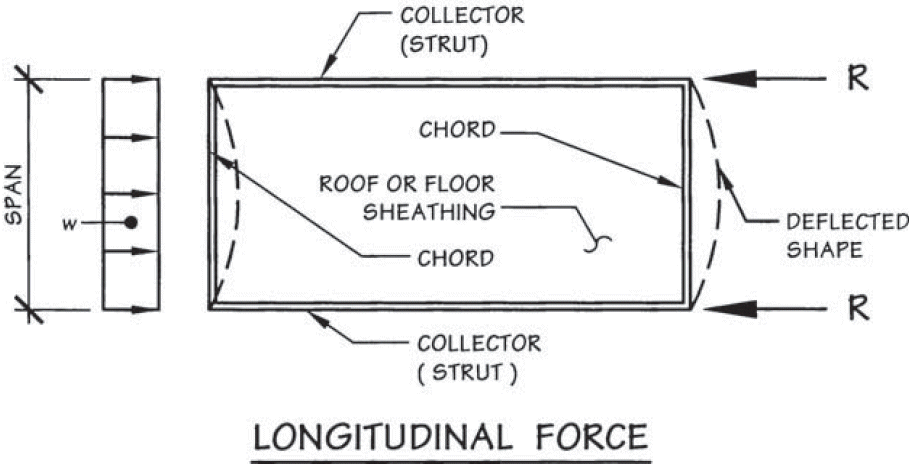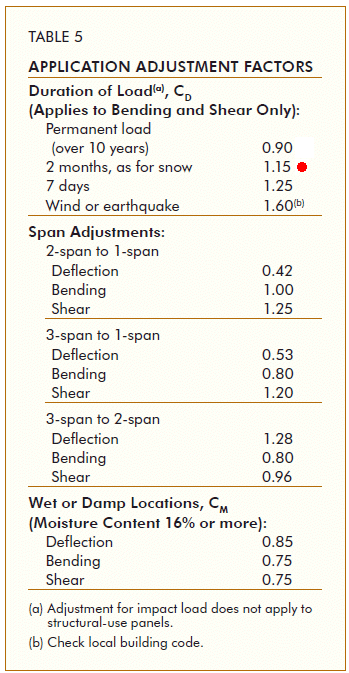Given
Application single-story commercial building Panel 15/32-in. thick 32/16 span-rated sheathing Edge Support unblocked Nails 8d common Critical lateral forces wT = 320 lb/ft (wind, transverse direction)
wL = 320 lb/ft (wind, longitudinal direction)Vertical loads D = 10 psf
S = 30 psfFigure 9.A
a. Transverse direction
1. Roof diaphragm unit shear
ASCE 7 IBC ASD Load Combination Possible Values 1 16-8 D + F 10 psf 2 16-9 D + H + F + L + T 10 psf 3 16-10 D + H + F + (Lr or S or R) 40 psf 4 16-11 D + H + F + 0.75(L + T) + 0.75(Lr or S or R) 32.5 psf 5 16-12 D + H + F + (W or 0.7E) 10 psf (vertical); 320 lb/ft (horizontal) 6 16-13 D + H + F + 0.75(W or 0.7E) + 0.75L + 0.75(Lr or S or R) 32.5 psf; 240 lb/ft 7 16-14 0.6D + W + H 6 psf; 320 lb/ft 8 16-15 0.6D + 0.7E + H 6 psf (D)max = 20 psf
(D+S)max = 40 psf
(D+W)max = 10 psf; 320 lb/ft
(D+S+W)max = 32.5 psf; 240 lb/fthorizontal max = 320 lb/ft
R = wT (80 ft) / 2 = (320 lb/ft)(80 ft) / 2 = 12,800 lb
Vmax = R
v = V/b = 12,800 lb / 35 ft = 365.7 lb/ft
2. Panel load case
Case 1 (framing is parallel to load; continuous panel joint and unblocked edge are perpendicular to load)
3. Required nailing and tabulated ASD allowable shear (from IBC) or tabulated nominal shear (from SDPWS) adjusted to ASD capacity per SDPWS
From IBC Table 2306.3.1 and IBC section 2306.3.2, unblocked allowable shear = 1.4 (240 lb/ft) = 336 lb/ft > 365.7 lb/ft ✘
From IBC Table 2306.3.1 and IBC section 2306.3.2, blocked allowable shear with 6-in. spacing = 1.4 (270 lb/ft) = 378 lb/ft > 365.7 lb/ft ✓
∴ Blocking and 6-in. perimeter nailing is required for transverse loading where v > 336 lb/ft, which is near the short ends of the building (see V diagram above). The remainder of the diaphragm can be unblocked. Supported edges in this region should have 6 in. nail spacing or less. Field nailing throughout diaphragm should be 12 in. or less.
By similar triangles on the V diagram, (365.7 lb/ft) / 40 ft = (336 lb/ft) / length. Solving for the length from the center of the 80-ft span that does not need blocking, length = 36.75 ft. Therefore, at least the first 3.25 ft needs blocking, which corresponds to the first couple of trusses on the short ends of the building.
4. Unit shear due to LRFD load combinations, required nailing and tabulated nominal shear (from SDPWS) adjusted to LRFD capacity per SDPWS
b. Longitudinal direction
1. Roof diaphragm unit shear
R = wL (35 ft) / 2 = (320 lb/ft)(35 ft) / 2 = 5,600 lb
Vmax = R
v = V/b = 5,600 lb / 80 ft = 70 lb/ft
2. Panel load case
Case 3 (framing is perpendicular to load; continuous panel joint and unblocked edge are parallel to load)
3. Required nailing and tabulated ASD allowable shear (from IBC) or tabulated nominal shear (from SDPWS) adjusted to ASD capacity per SDPWS
From IBC table 2306.3.1 and IBC section 2306.3.2, unblocked allowable shear = 1.4 (180 lb/ft) = 252 lb/ft > 70 lb/ft ✓
∴ Blocking is not required for longitudinal loading. The blocking requirements for transverse loading are more restrictive. Blocking and 6-in. perimeter nailing is required for transverse loading where v > 336 lb/ft, which is near the short ends of the building. The remainder of the diaphragm can be unblocked. Supported edges in this region should have 6 in. nail spacing or less. Field nailing throughout diaphragm should be 12 in. or less.
4. Unit shear due to LRFD load combinations, required nailing and tabulated nominal shear (from SDPWS) adjusted to LRFD capacity per SDPWS
c. If blocking is not required, do the edges of the panel need some other types of support?
Deflection Limits (IBC table 1604.3)
Roof members L
(30 psf)S or W
(30 psf)D + L
(40 psf)supporting plaster ceiling L/360 L/360 L/240 supporting non-plaster ceiling L/240 L/240 L/180 not supporting ceiling L/180 L/180 L/120
Span Rating (Load-Span Tables for APA Structural-Use Panels)
Try a 32/16 with rafters supporting a plaster ceiling.
L L/360 54 psf > 30 psf ✓ S or W L/360 54 psf > 30 psf ✓ D + L L/240 81 psf > 40 psf ✓ Bending 1.15(77 psf) = 88.55 psf > 40 psf ✓ Shear 1.15(178 psf) = 204.7 psf > 40 psf ✓
Try a 32/16 with rafters supporting a non-plaster ceiling.
L L/240 81 psf > 30 psf ✓ S or W L/240 81 psf > 30 psf ✓ D + L L/180 108 psf > 40 psf ✓ Bending 1.15(77 psf) = 88.55 psf > 40 psf ✓ Shear 1.15(178 psf) = 204.7 psf > 40 psf ✓
Try a 32/16 with rafters not supporting a ceiling.
L L/180 108 psf > 30 psf ✓ S or W L/180 108 psf > 30 psf ✓ D + L L/120 ?? psf > 40 psf - probably okay since above (more-conservative) ceiling options were okay Bending 1.15(77 psf) = 88.55 psf > 40 psf ✓ Shear 1.15(178 psf) = 204.7 psf > 40 psf ✓
∴ A 32/16 span rating would work.
Edge Support (ASD-LRFD Manual)
∴ Edge support is not required for (vertical) sheathing loads.
The blocking requirements for transverse loading are more restrictive. Blocking and 6-in. perimeter nailing is required for transverse loading where v > 336 lb/ft, which is near the left and right sides of the diaphragm (see V diagram above). The remainder of the diaphragm does not need blocking, panel clips, etc.
