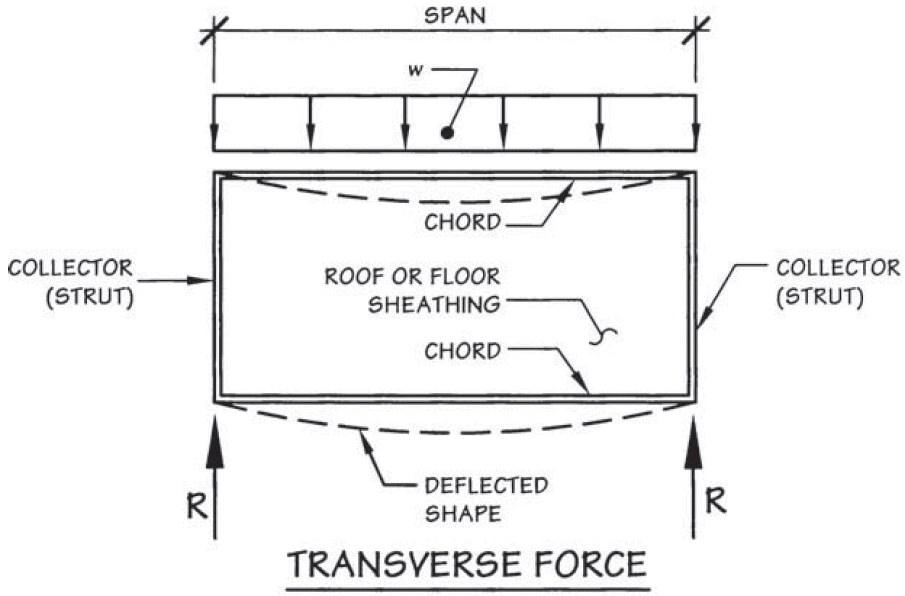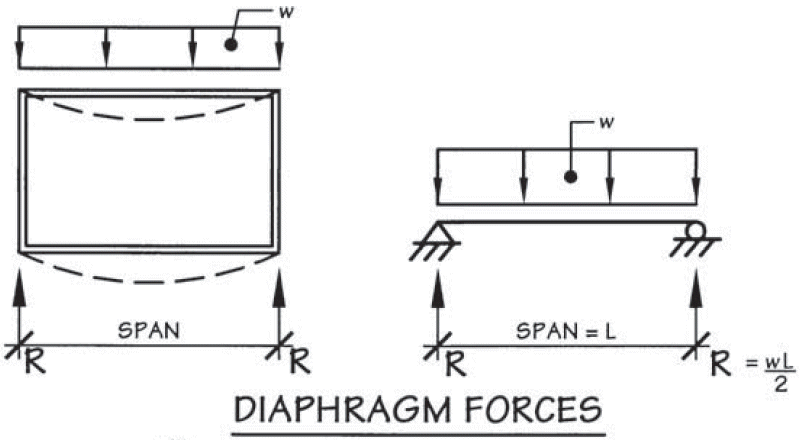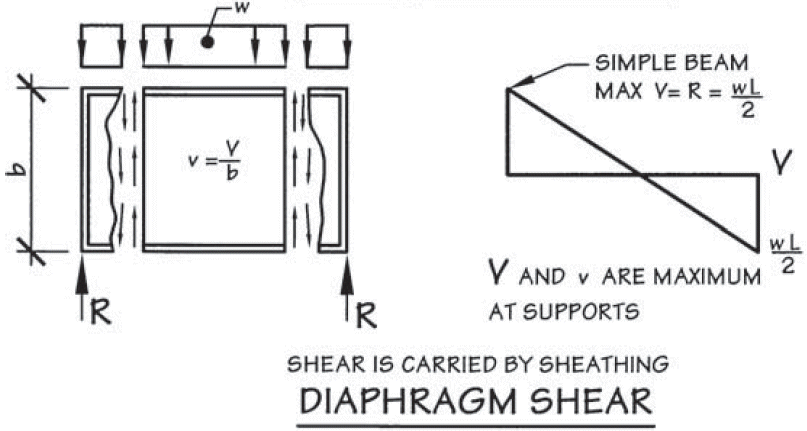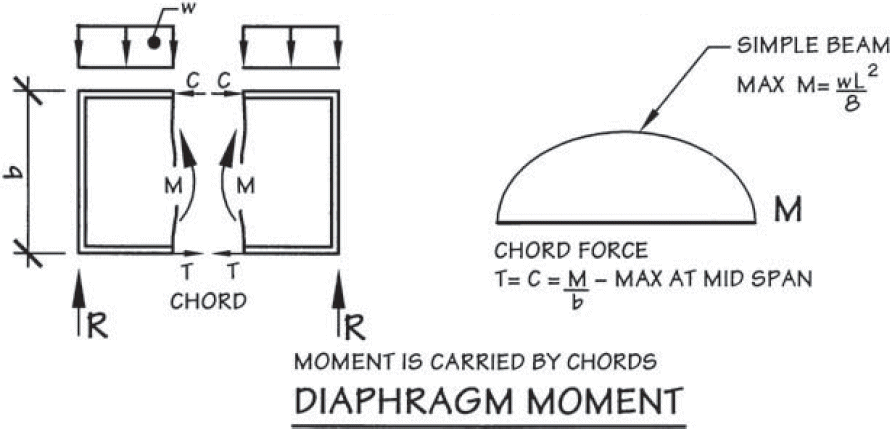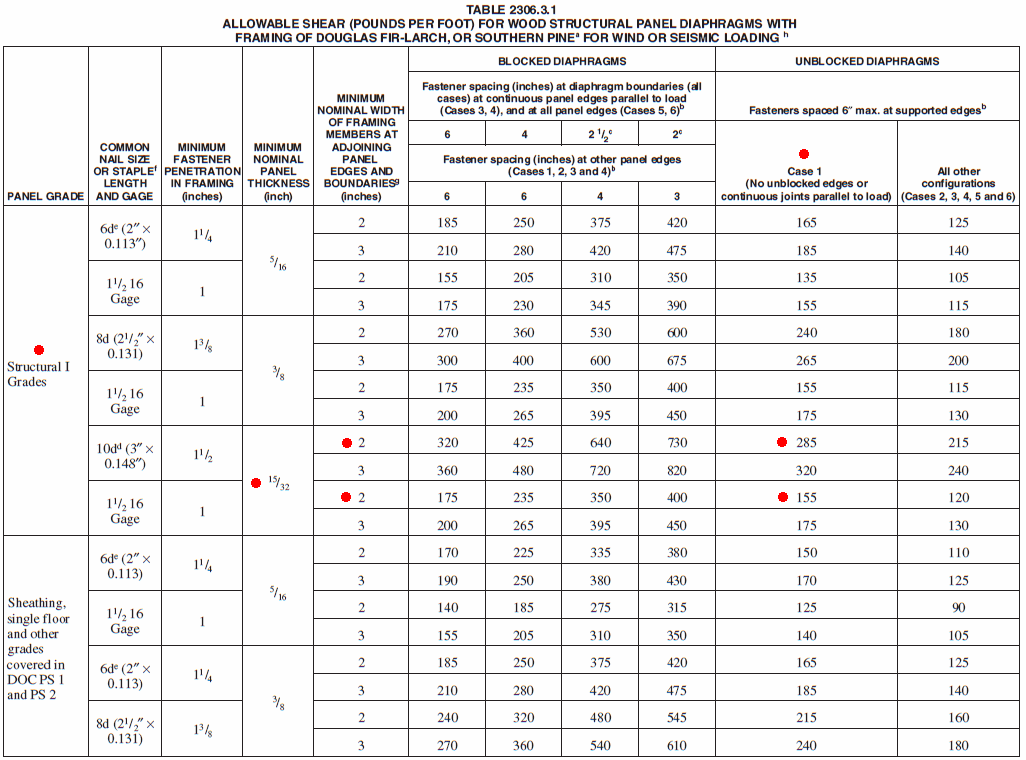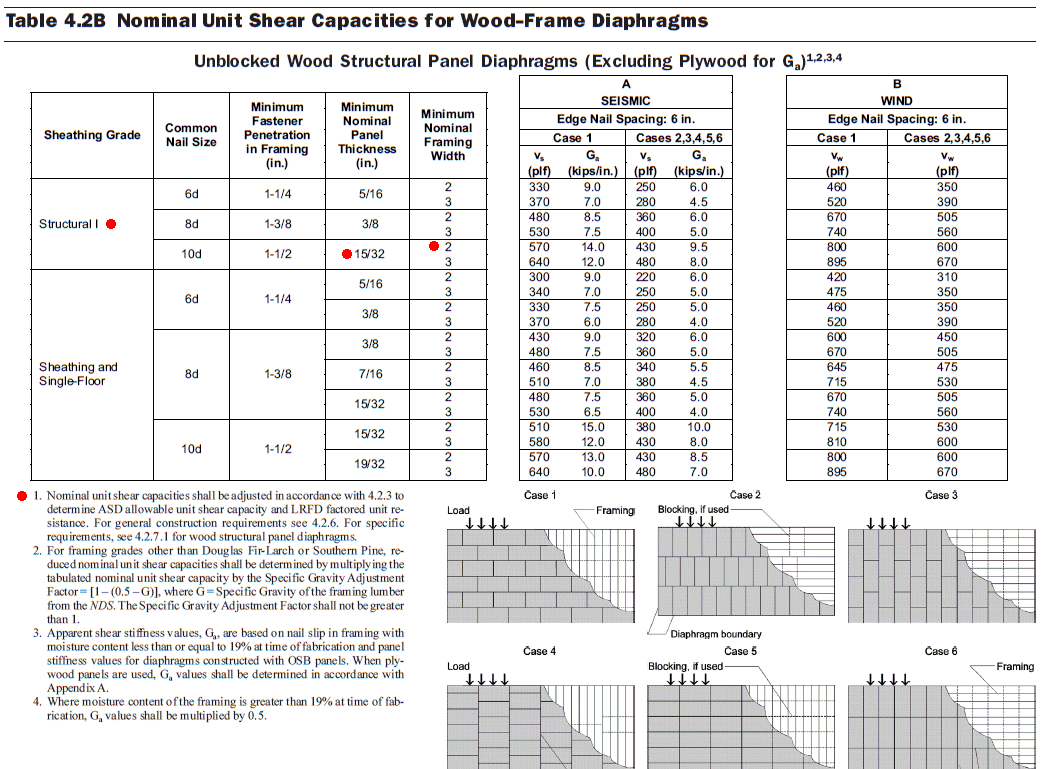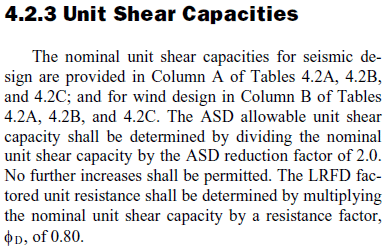Given
Application single-story commercial building Panel 15/32-in. thick 32/16 span-rated STRUCTURAL I sheathing Edge Support unblocked Nails 8d common Critical lateral forces wu = wT = 320 lb/ft (strength level seismic, transverse direction)
wu = wL = 570 lb/ft (strength level seismic, longitudinal direction)Figure 9.A
a. Roof diaphragm unit shear
ASCE 7 section 2.3.2 / IBC section 1605.2.1
IBC LRFD Load Combination Possible Values 16-1 1.4(D + F) 16-2 1.2(D + F + T) + 1.6(L + H) + 0.5(Lr or S or R) 16-3 1.2D + 1.6(Lr or S or R) + (f1L or 0.8W) 16-4 1.2D + 1.6W + f1L + 0.5(Lr or S or R) 16-5 1.2D + 1.0E + f1L + f2S 16-6 0.9D + 1.6W + 1.6H 16-7 0.9D + 1.0E + 1.6H
ASCE 7 section 2.4.1 / IBC 1605.3
ASCE 7 IBC ASD Load Combination Possible Values 1 16-8 D + F 2 16-9 D + H + F + L + T 3 16-10 D + H + F + (Lr or S or R) 4 16-11 D + H + F + 0.75(L + T) + 0.75(Lr or S or R) 5 16-12 D + H + F + (W or 0.7E) 6 16-13 D + H + F + 0.75(W or 0.7E) + 0.75L + 0.75(Lr or S or R) 7 16-14 0.6D + W + H 8 16-15 0.6D + 0.7E + H ASCE 7 sections 12.3.4.1 and 12.4.2.3
assume ρ = 1
LRFD: wT = 320 lb/ft, wL = 570 lb/ft
ASD: wT = 224 lb/ft, wL = 399 lb/ft
Transverse Loading
R = wT (80 ft) / 2 = (320 or 224 lb/ft)(80 ft) / 2 = 12,800 or 8,960 lb
Vmax = R
v = V/b = (12,800 or 8,960 lb) / 35 ft = 365.7 (LRFD) or 256.0 (ASD) lb/ft
Longitudinal Loading
R = wL (35 ft) / 2 = (570 or 399 lb/ft)(35 ft) / 2 = 9,975 or 6,983 lb
Vmax = R
v = V/b = (9,975 or 6,983 lb) / 80 ft = 124.7 (LRFD) or 87.3 (ASD) lb/ft
b. IBC span-to-width ratio
IBC table 2305.2.3
L/b = 80 ft / 35 ft = 2.3 < 4:1 and 3:1 ✓
c. Blocking for lateral forces
Transverse Loading
Panel load case - IBC table 2306.3.1
Case Orientation to Load Panel
OrientationFraming
Continuous
Panel JointUnblocked
Edge1 // ⊥ ⊥ strong 2 ⊥ ⊥ // strong 3 ⊥ // // strong 4 // // ⊥ strong 5 // both ⊥ strong 6 ⊥ both // strong
Required nailing and tabulated allowable shear
IBC table 2306.3.1 (ASD only)
unblocked allowable shear for 10d nails = 285 lb/ft > 256.0 (ASD) lb/ft ✓
unblocked allowable shear for 1-1/2 16 gauge staples = 155 lb/ft > 256.0 (ASD) lb/ft ✘OR
SDPWS table 4.2B and section 4.2.3 (ASD or LRFD)
unblocked allowable shear for 10d nails = 570 lb/ft / 2 = 285 lb/ft > 256.0 (ASD) lb/ft ✓
unblocked allowable shear for 10d nails = 0.8(570 lb/ft) = 456 lb/ft > 365.7 (LRFD) lb/ft ✓
∴ Blocking is not required for transverse loading when 10d (3" x 0.148") nails are spaced 6" maximum at supported edges and 12" maximum in the field of the panel. The solutions manual points that 8d nails could be used as long as the first 4 feet at each end of the 80 foot wall were blocked. However, saving $19 on nails is probably not worth the added expense of blocking, framing nails to attach the blocking, and labor.
3" x 0.148" nails: ($45 box / 2000 nails) x (approx. 55 nails / panel) / (panel / 32 sqft) x (35 ft x 80 ft) = $108
2-1/2" x 0.131" nails: ($37 box / 2000 nails) x (approx. 55 nails / panel) / (panel / 32 sqft) x (35 ft x 80 ft) = $89
2-3/8" x 0.113" nails: ($34 box / 2500 nails) x (approx. 55 nails / panel) / (panel / 32 sqft) x (35 ft x 80 ft) = $65
Longitudinal Loading
Panel load case - IBC table 2306.3.1
Case Orientation to Load Panel
OrientationFraming
Continuous
Panel JointUnblocked
Edge1 // ⊥ ⊥ strong 2 ⊥ ⊥ // strong 3 ⊥ // // strong 4 // // ⊥ strong 5 // both ⊥ strong 6 ⊥ both // strong
Required nailing and tabulated allowable shear
IBC table 2306.3.1 (ASD only)
unblocked allowable shear for 10d nails = 215 lb/ft > 87.3 (ASD) lb/ft ✓
unblocked allowable shear for 1-1/2 16 gauge staples = 120 lb/ft > 87.3 (ASD) lb/ft ✓OR
SDPWS table 4.2B and section 4.2.3 (ASD or LRFD)
unblocked allowable shear for 10d nails = 430 lb/ft / 2 = 215 lb/ft > 87.3 (ASD) lb/ft ✓
unblocked allowable shear for 10d nails = 0.8(430 lb/ft) = 344 lb/ft > 124.7 (LRFD) lb/ft ✓
∴ 6d or 8d nails might be considered for longitudinal loading, but the transverse loading will govern. Blocking is not required for longitudinal loading when 10d (3" x 0.148") nails are spaced 6" maximum at supported edges and 12" maximum in the field of the panel.
d. Maximum adjusted chord force
Recall from above,
LRFD: wT = 320 lb/ft, wL = 570 lb/ft
ASD: wT = 224 lb/ft, wL = 399 lb/ft
Transverse Loading
Maximum moment: Mu = wTL2/8 = 320 lb/ft (80 ft)2 / 8 = 256,000 lb-ft (see moment diagram above)
Maximum LRFD tension & compression: Tu = Cu = Mu/b = 256,000 lb-ft / 35 ft = 7,314 lb
Maximum ASD tension & compression: T = C = 0.7Tu = 5,120 lb
Longitudinal Loading
Maximum moment: Mu = wLb2/8 = 570 lb/ft (35 ft)2 / 8 = 87,280 lb-ft (see moment diagram above)
Maximum LRFD tension & compression: Tu = Cu = Mu/L = 87,280 lb-ft / 80 ft = 1,091 lb
Maximum ASD tension & compression: T = C = 0.7Tu = 763.7 lb
∴ The maximum adjusted chord force around the entire building is 5,120 lb (ASD).
