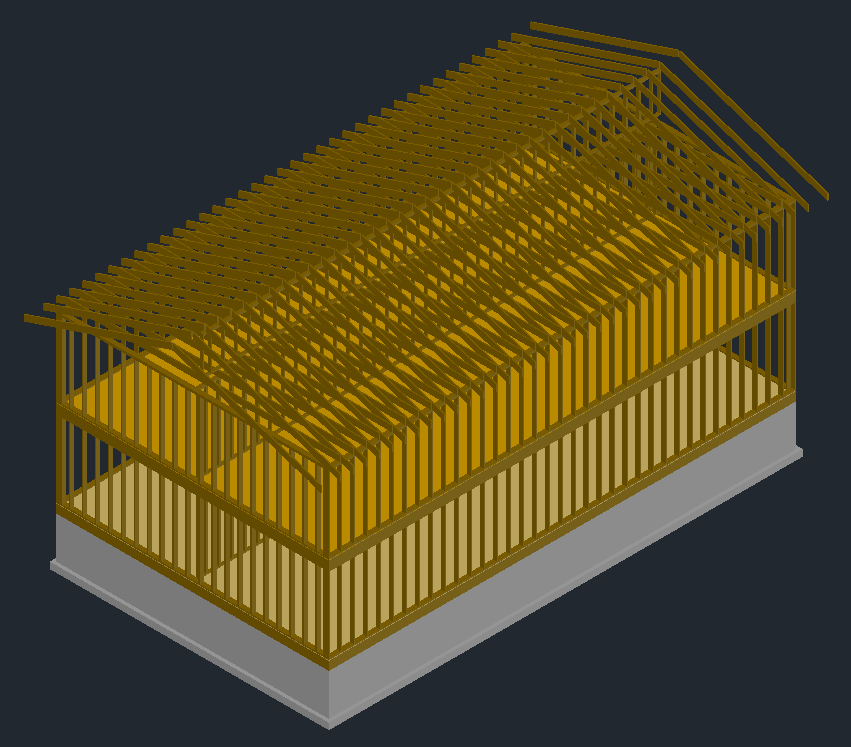You will probably need to at least create some 2D drawings this
semester. You may even want to create some 3D drawings. The
following shows one way to create 3D drawings from 2D drawings in
AutoCAD. You are welcome to open the corresponding files as you follow
along: all_drawings.dwg, 3d_model.dwg,
construction_sequence.dwg (these
should open in AutoCAD 2010 and later).
Here is what the finished model looks like.
| As you can see here, I like to spread the various drawings about the
modeling space. |
|
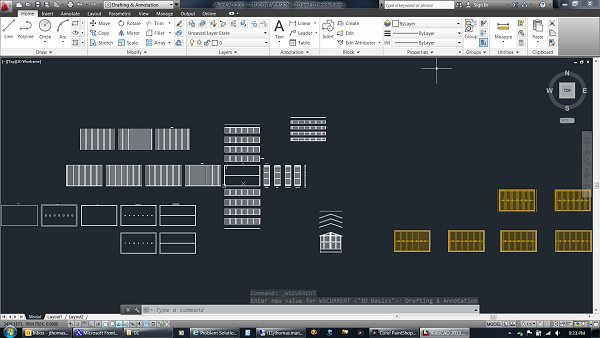 |
| I begin by drawing a top (plan) view of the first floor.
I draw everything in inches (1 drawing unit = 1 inch). |
|
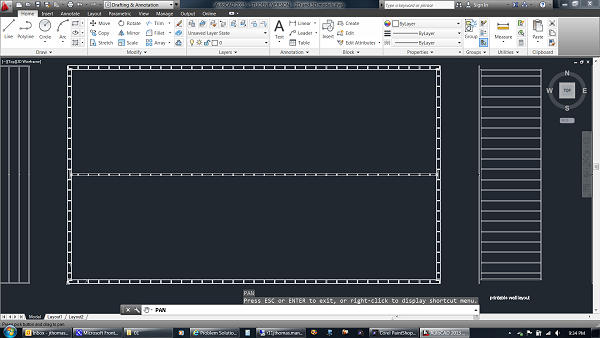 |
| I include the studs, and sometimes the plywood and drywall, in order
to help me think through the details. |
|
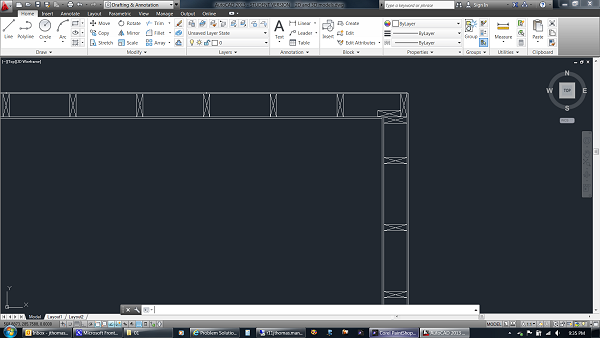 |
| I use offset lines (from the top view) for the top and bottom plates
of the first exterior wall. I extend the stud lines from the top
view and then trim the portion of those lines that is between the top
view and the wall. |
|
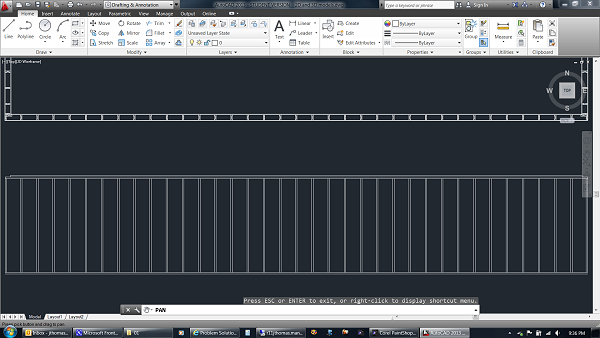 |
| I do the same thing for the interior walls... |
|
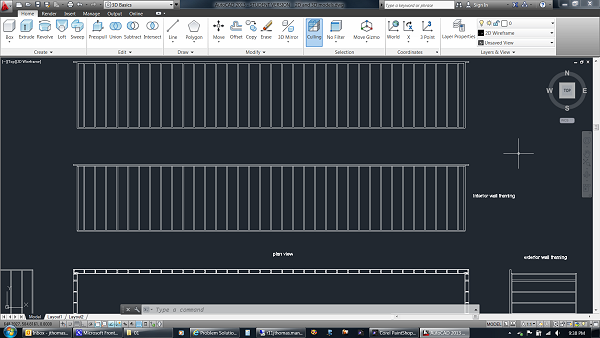 |
| ...and the floor framing. If desired I can add dimensions and
print the various 2D drawings at this point. |
|
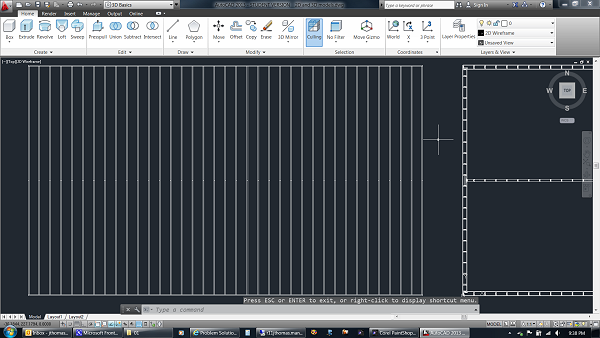 |
| I can also convert the 2D drawings to solid models. Here you
can see the top view to the left. Next to that is one of the
exterior walls. To the right of that is just an outline of that
exterior wall. To the right of that is a copy where the lines
have been joined into polylines (you can't see any difference in the
screen capture). In the next drawing I extruded the polylines
and then subtracted the interior extrusions from the outermost
extrusion (again, you can't see any difference). This creates a
wall with hollow spots between the studs. Lastly, I created a
copy of the solid wall and rotate it into a vertical position. |
|
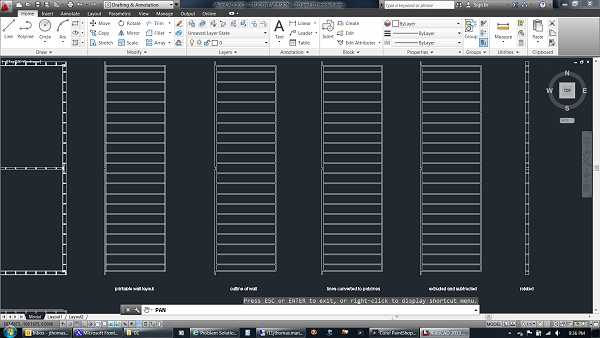 |
| Here I have switched to the 3D Basics workspace and am
changing from the 2D wireframe visual style to the realistic
visual style. |
|
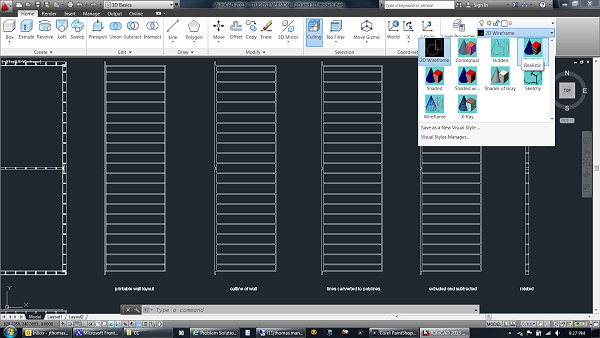 |
| The solid walls now appear solid, while the 2D drawings still look
the same. |
|
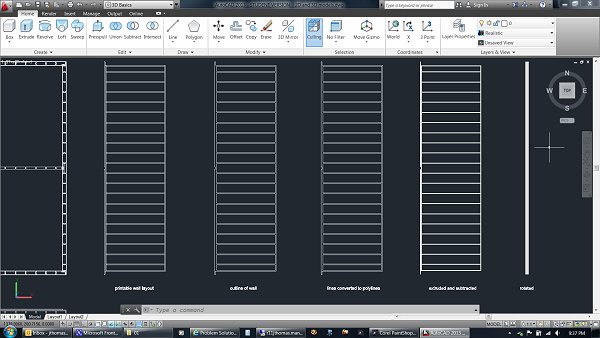 |
| Here's what the sequence of wall modifications looks like in the Home
(isometric) view. You can see the difference between the
polylines and the extruded polylines. |
|
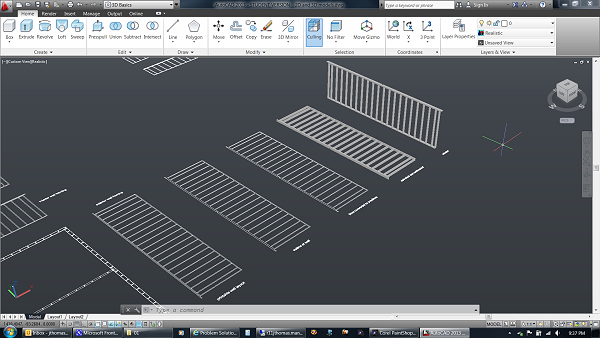 |
| Here are all the components done the same way (2D converted to
3D)... |
|
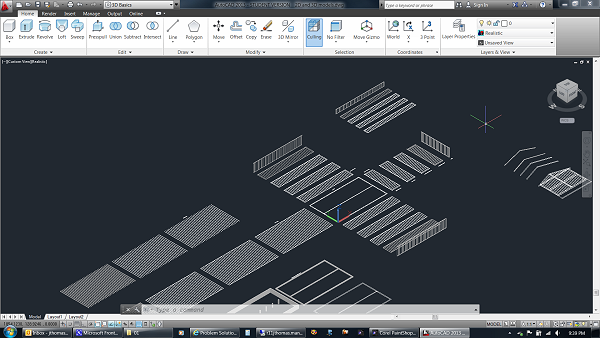 |
| ...including the foundation. |
|
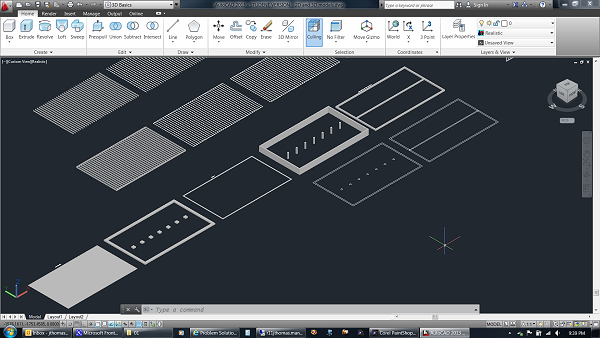 |
| To help visualize the rafters, I like to draw a full side view of
the building. |
|
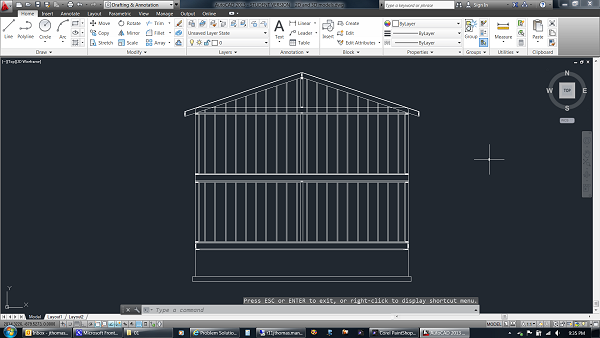 |
| Once I'm happy with the rafter size and orientation, I copy and
extrude a pair of rafters. I then assign the various solid components to different layers, set
a color for each layer, and begin assembling. |
|
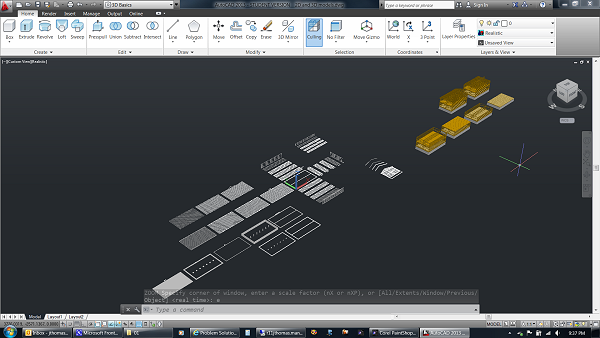 |
| Here is a closer view of the assembly sequence. I
copy and paste as I go. This saves time if (when) I later
realize I've made a mistake. I can erase just the steps after
that point instead of starting from the very beginning. |
|
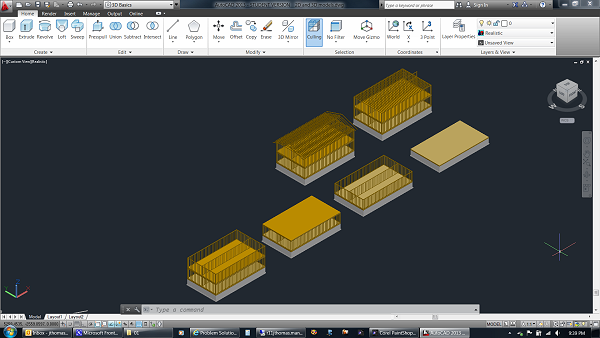 |
| Once all of the components have been copied and moved into position,
I can then use the model for various things. |
|
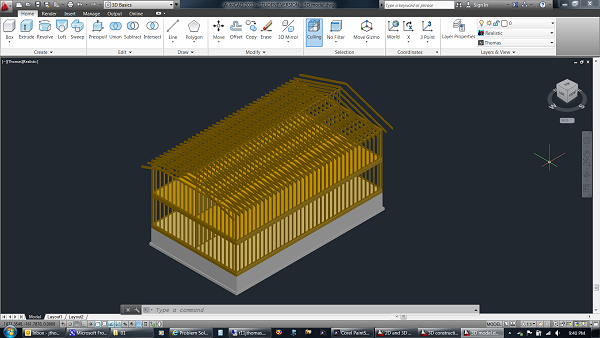 |
As an example, here the model has been used to illustrate a simple
construction sequence.
- footers
- stem walls, piers, and floor beam
- first-floor floor framing
- first-floor floor sheathing
- first-floor wall framing
- second-floor floor framing
- second-floor floor sheathing
- second-floor wall framing
- second-floor ceiling joists
- pony wall in attic
- rafters
|
|
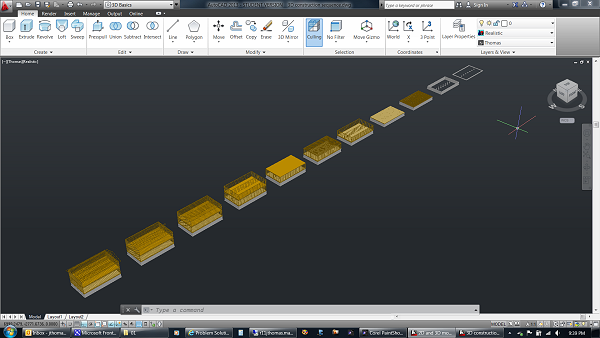 |
