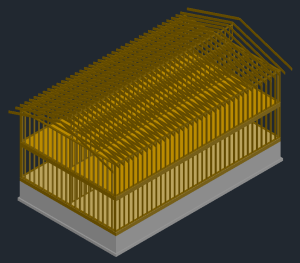
all_drawings.dwg, 3d_model.dwg
Outside Dimensions: 48' x 28'
Foundation- stem wall: 8" thick (don't worry about non-wood components in your designs)
- sill plate: 2x8
- floor beam: four 2x10
- joist: 2x10 at 16" OC
- rim joist: 2x10
- sheathing: 3/4" plywood
- ceiling height: 8'
- double top plate on both exterior and interior walls
- exterior wall stud: 2x6 at 16" OC
- interior wall stud: 2x4 at 16" OC
- exterior shearing: 3/8" plywood
- insulation: 5.5" fiberglass in exterior walls only
- drywall: 1/2" gypsum board on all inside walls
- exterior siding: vinyl
- roof pitch: 4:12
- eave overhang: 24"
- shingles: 30 lb. felt and asphalt shingles
- rafter: 2 x8 at 16" OC
- sheathing: 1/2" plywood
- insulation: 14" fiberglass
- ceiling joist: 2x8 at 16" OC
- drywall: 5/8" gypsum board