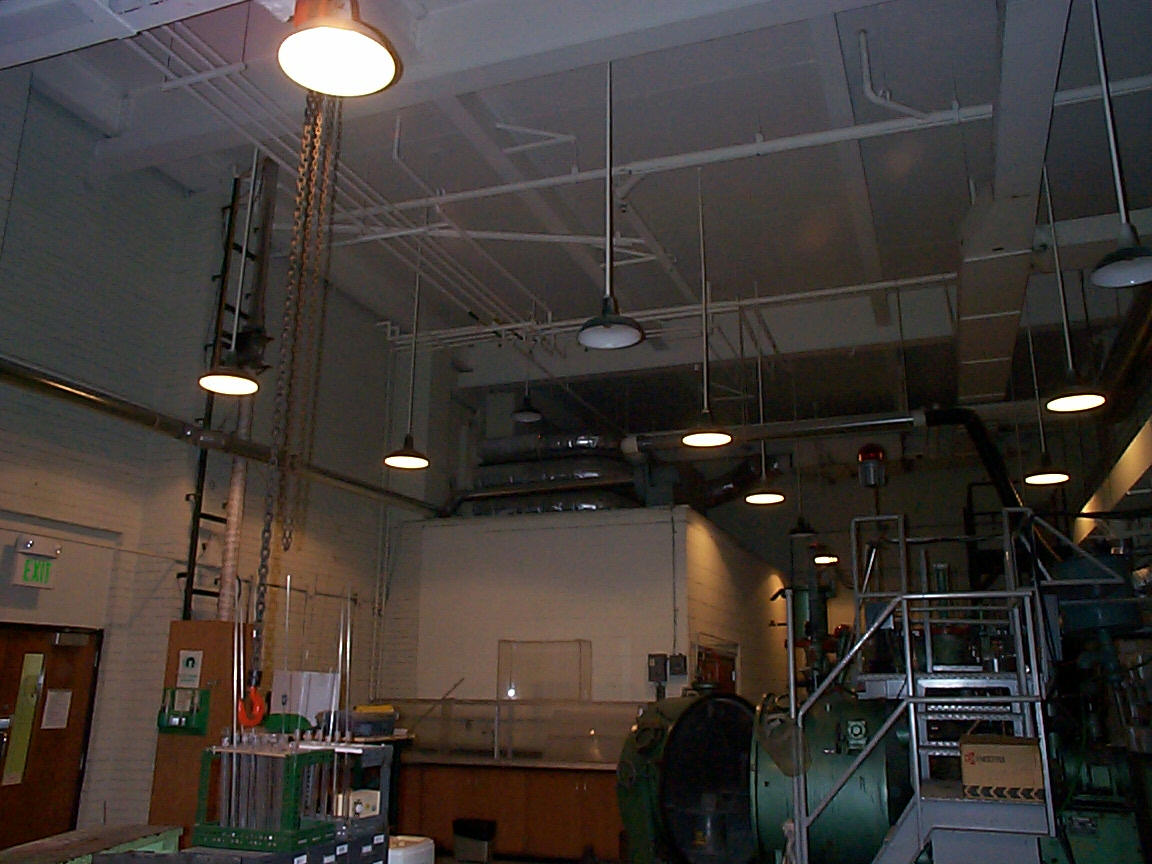 |
Fulton Hall
001: View of High-bay lab in Fulton Hall. Note the smaller room in
the corner, the machinery and steps/mezzanine to access it. The structure
of the floor is visible above. |
| Fulton Hall
002: Another view of High-bay lab in Fulton Hall. Better view of floor
structure. |
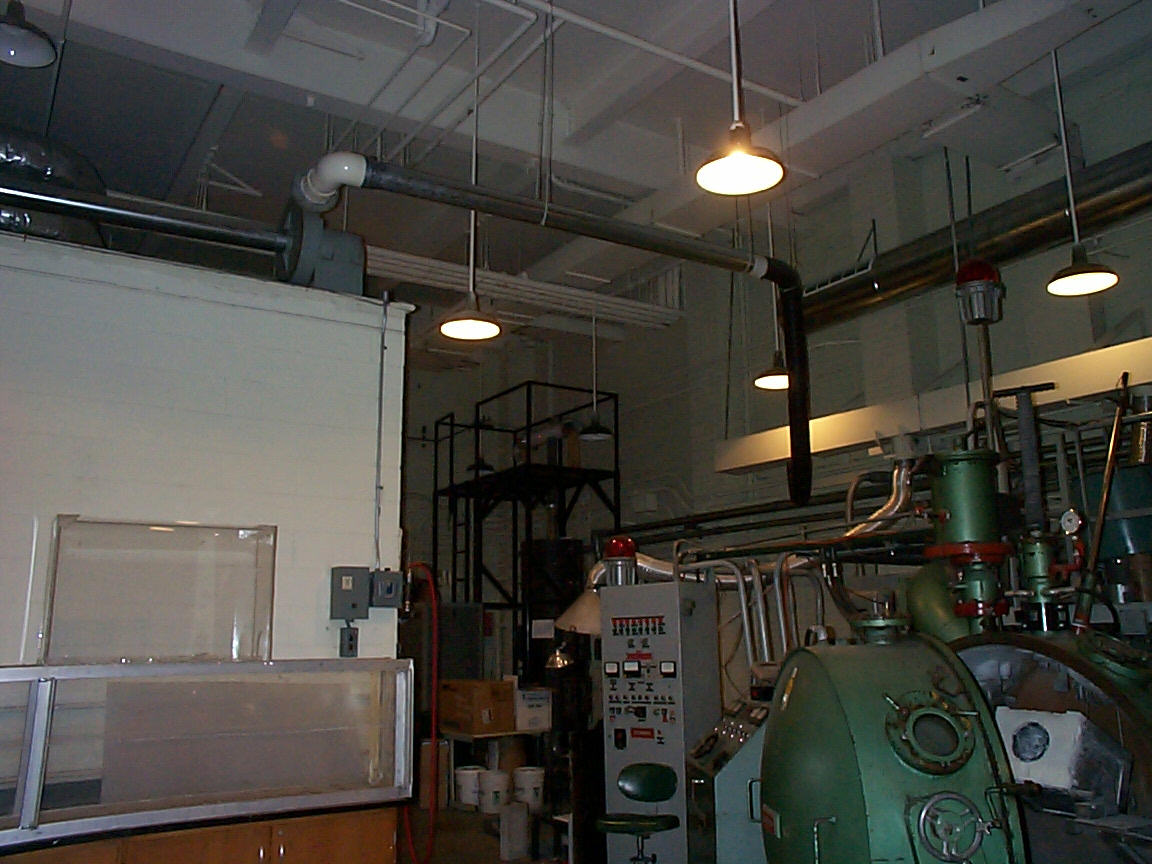 |
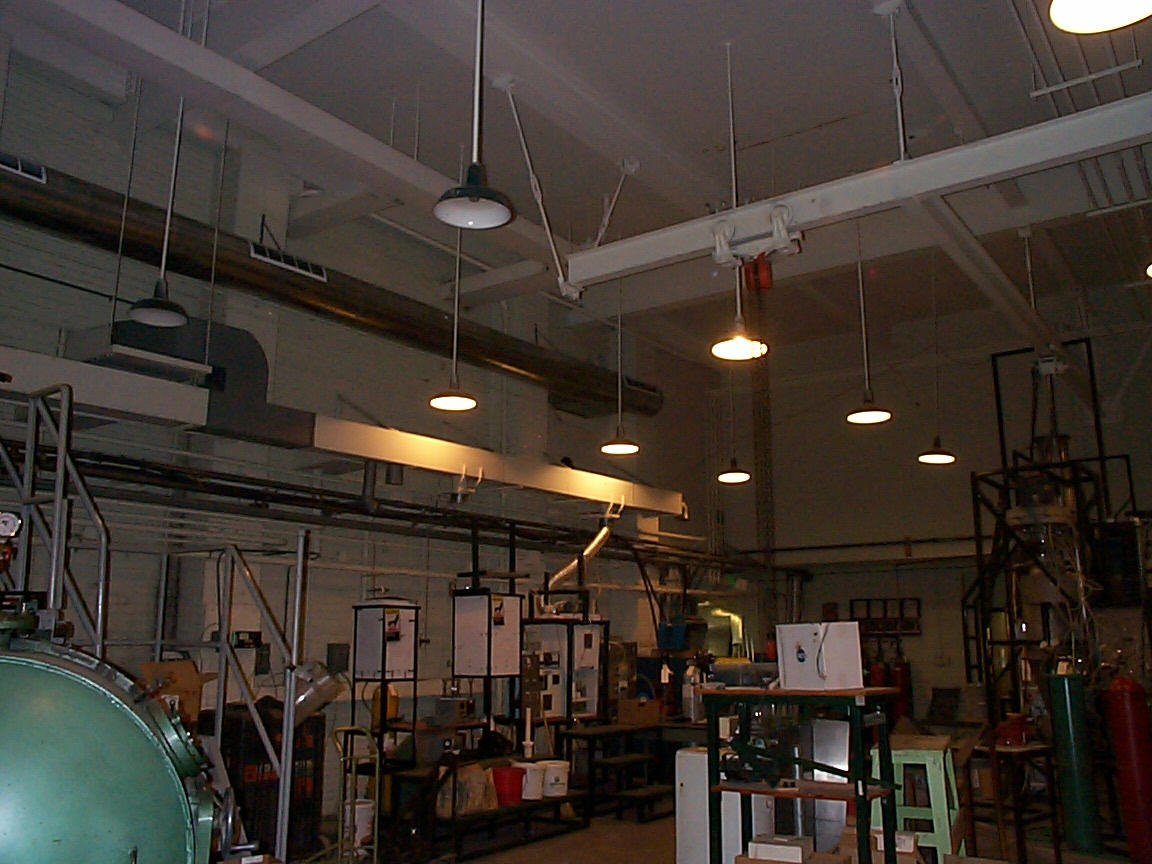 |
Fulton Hall
003: View of High-bay lab in Fulton Hall. Note the HVAC duct. |
| Fulton Hall
004: View of High-bay lab in Fulton Hall. Note the concrete bumper
and steel panels in the floor. |
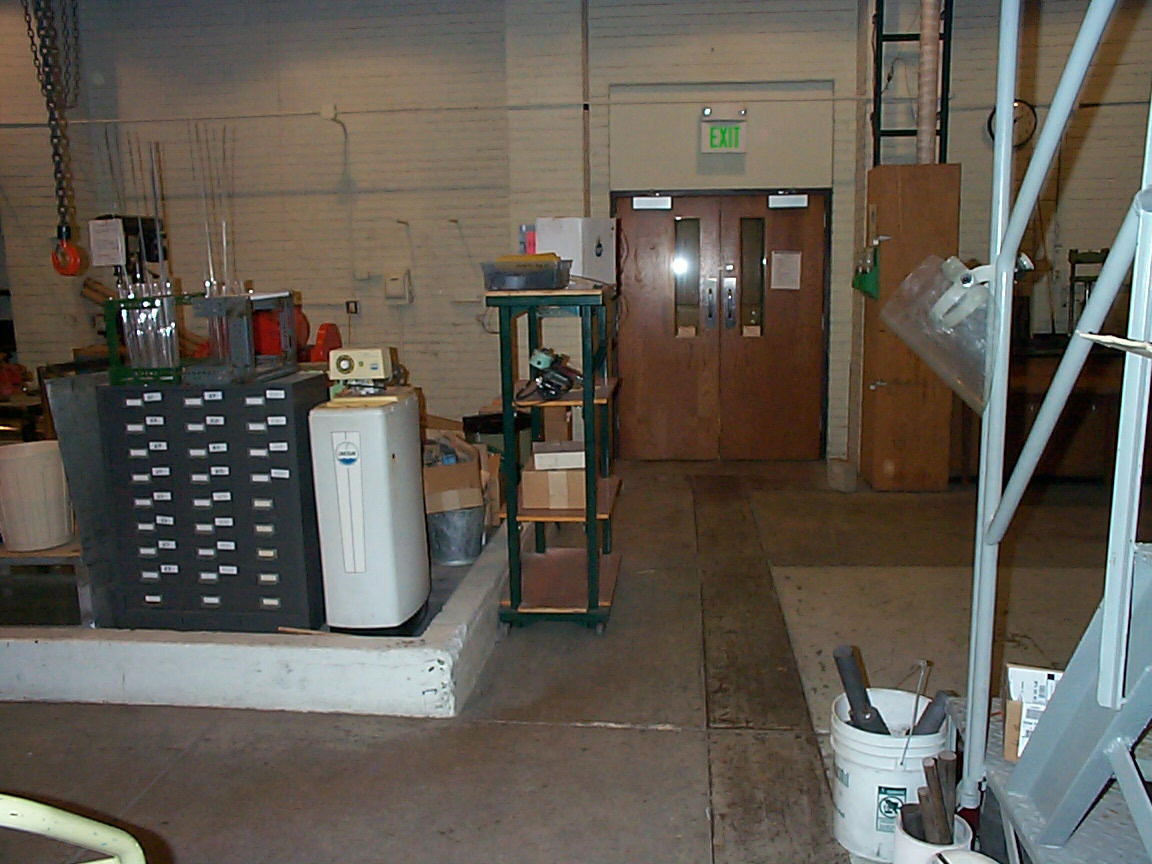 |
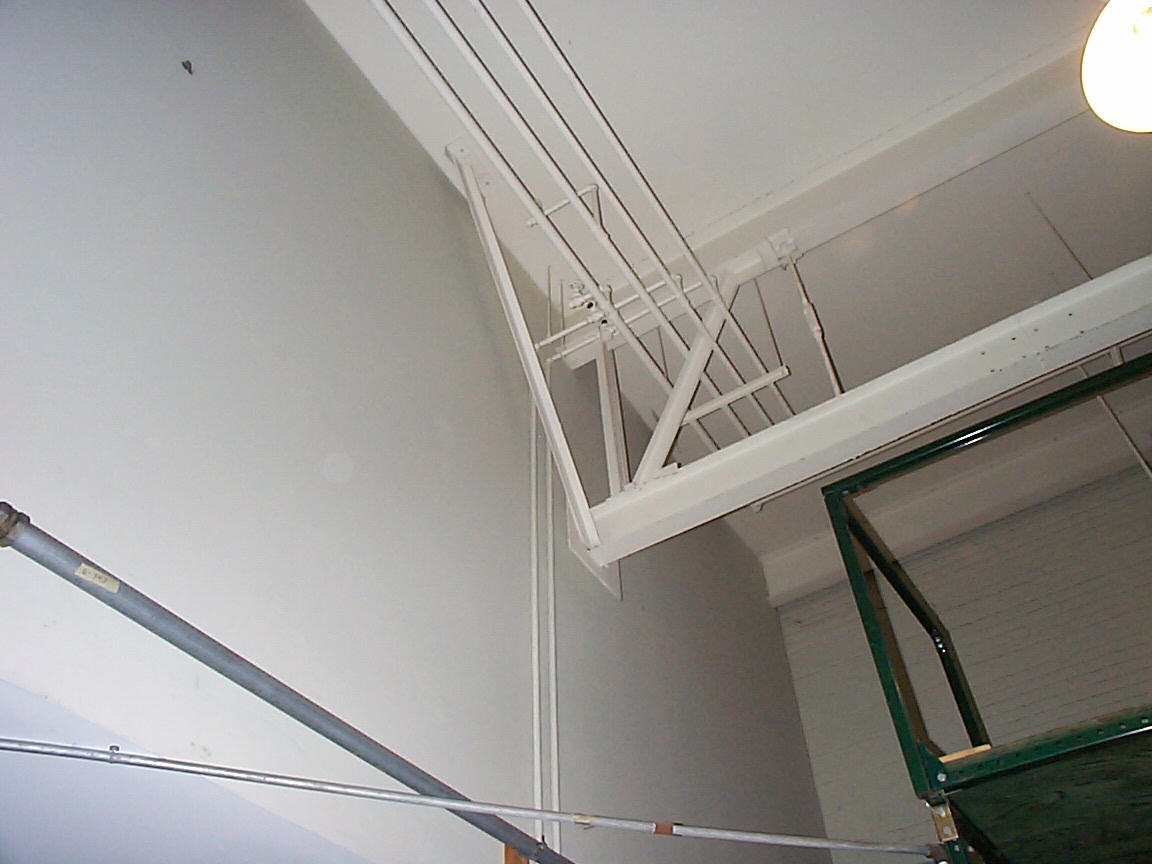 |
Fulton Hall
005: View of High-bay lab in Fulton Hall. Junction of beam and wall.
Beam supports a hoist. |
| Fulton Hall
006: View of lab adjacent to High-bay in Fulton Hall. |
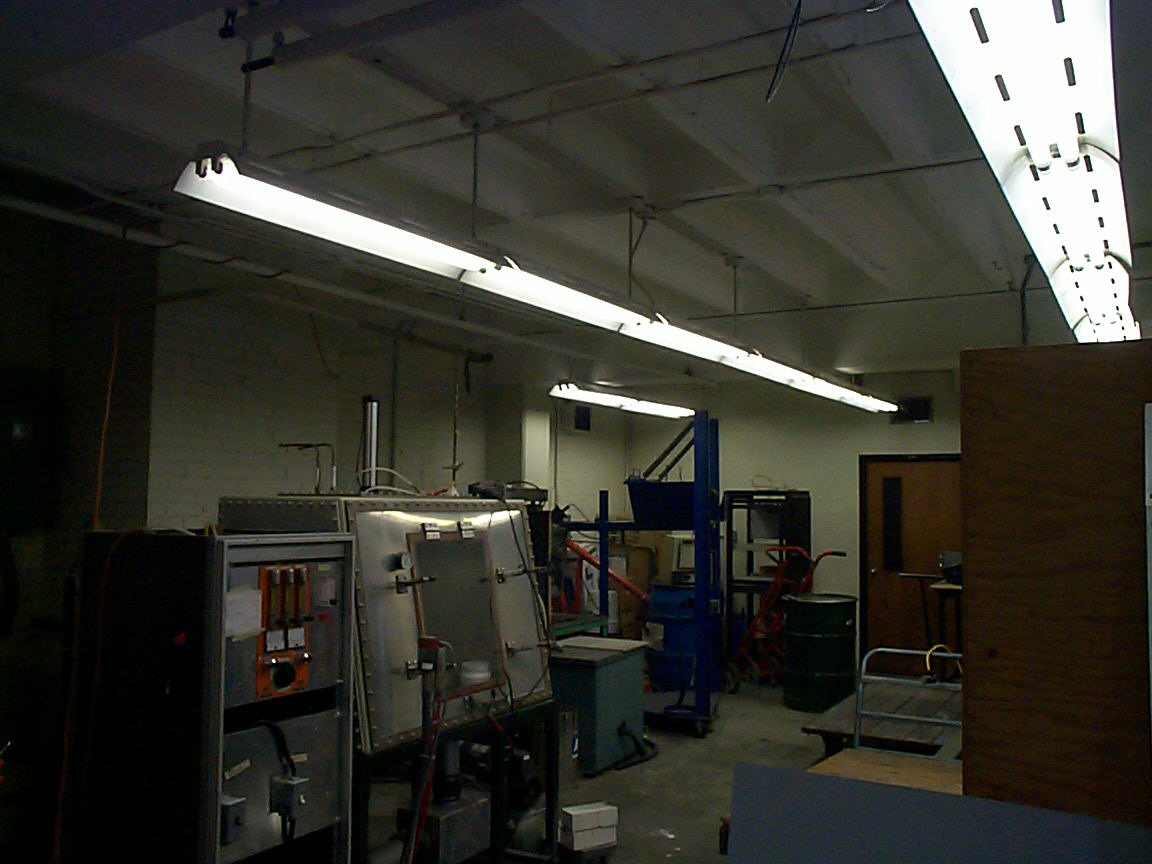 |
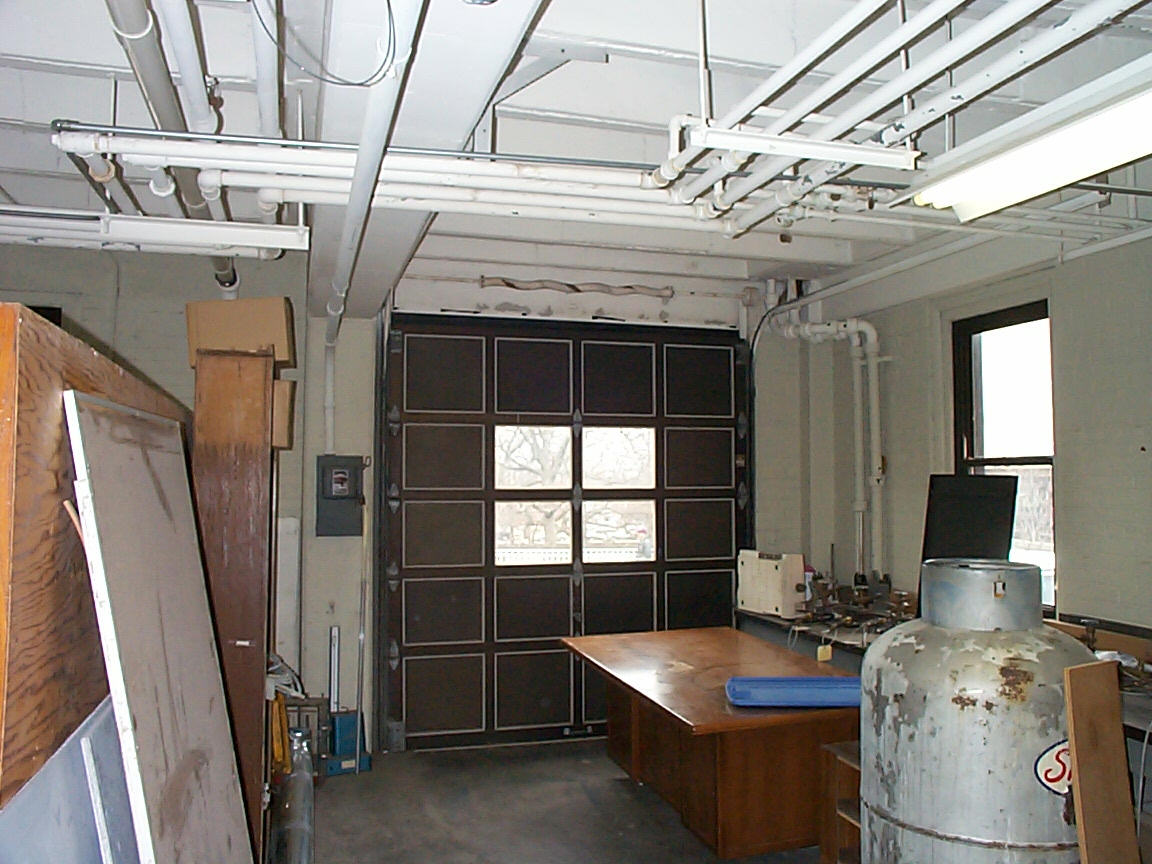 |
Fulton Hall
007: View of lab adjacent to High-bay in Fulton Hall with overhead
door. |
| Fulton Hall
008: View of upstairs lab in Fulton Hall. |
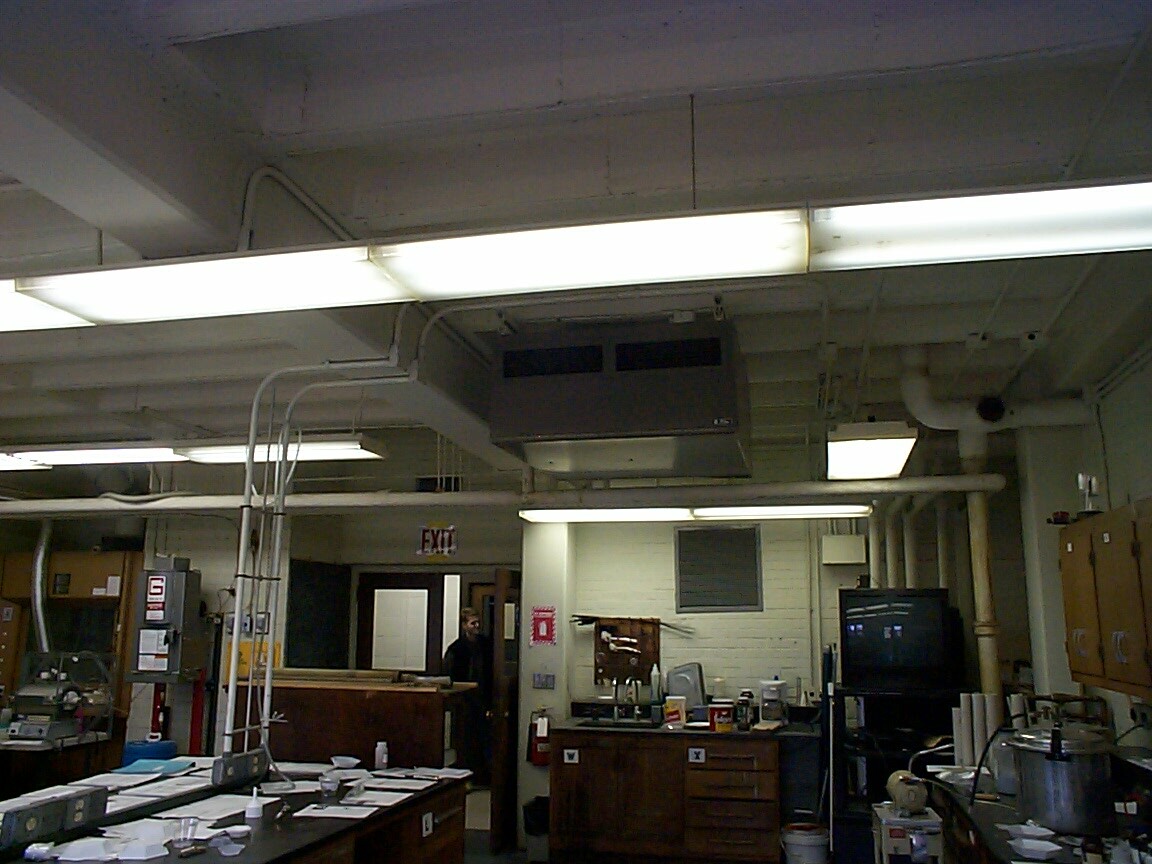 |
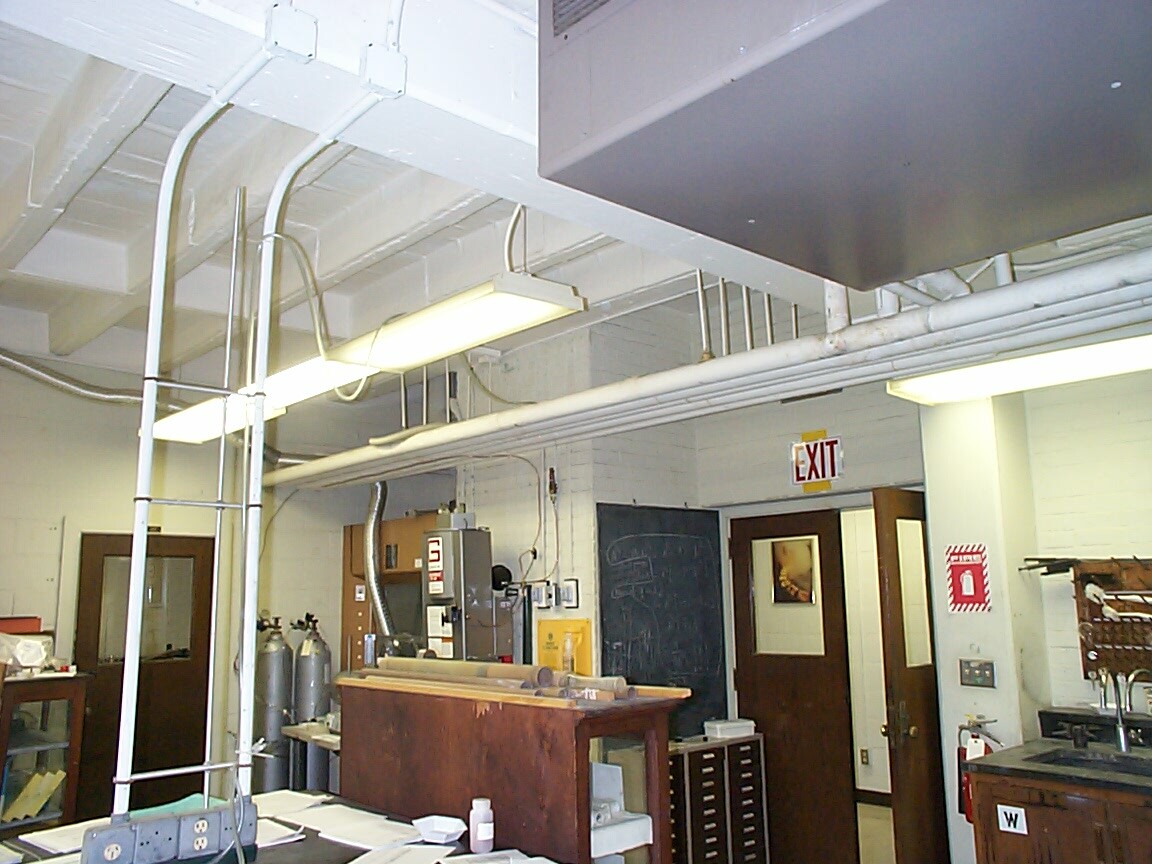 |
Fulton Hall
009: View of same upstairs lab in Fulton Hall. Note engaged column
in wall, and overhead HVAC (?) unit. |
| Parker Hall
001: View of "brain" room in Parker Hall (basement level).
Note panel wall in rear of room. |
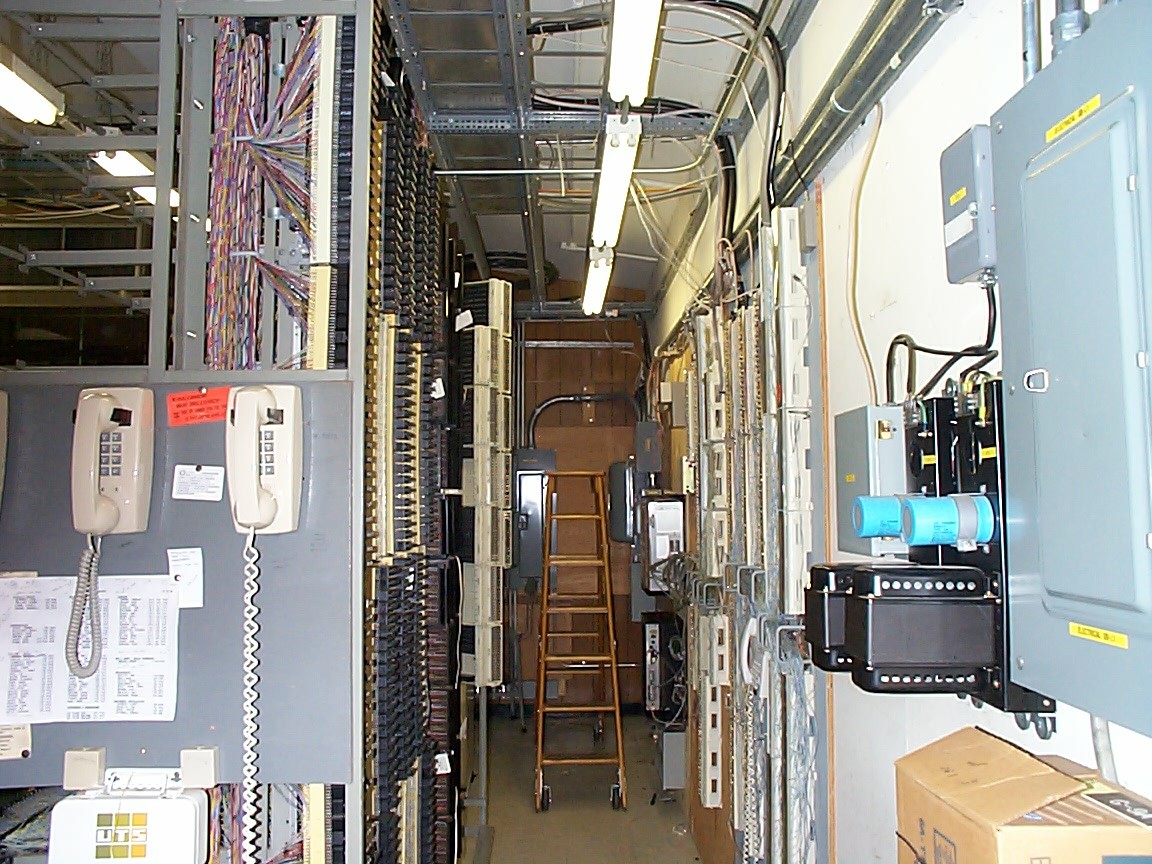 |
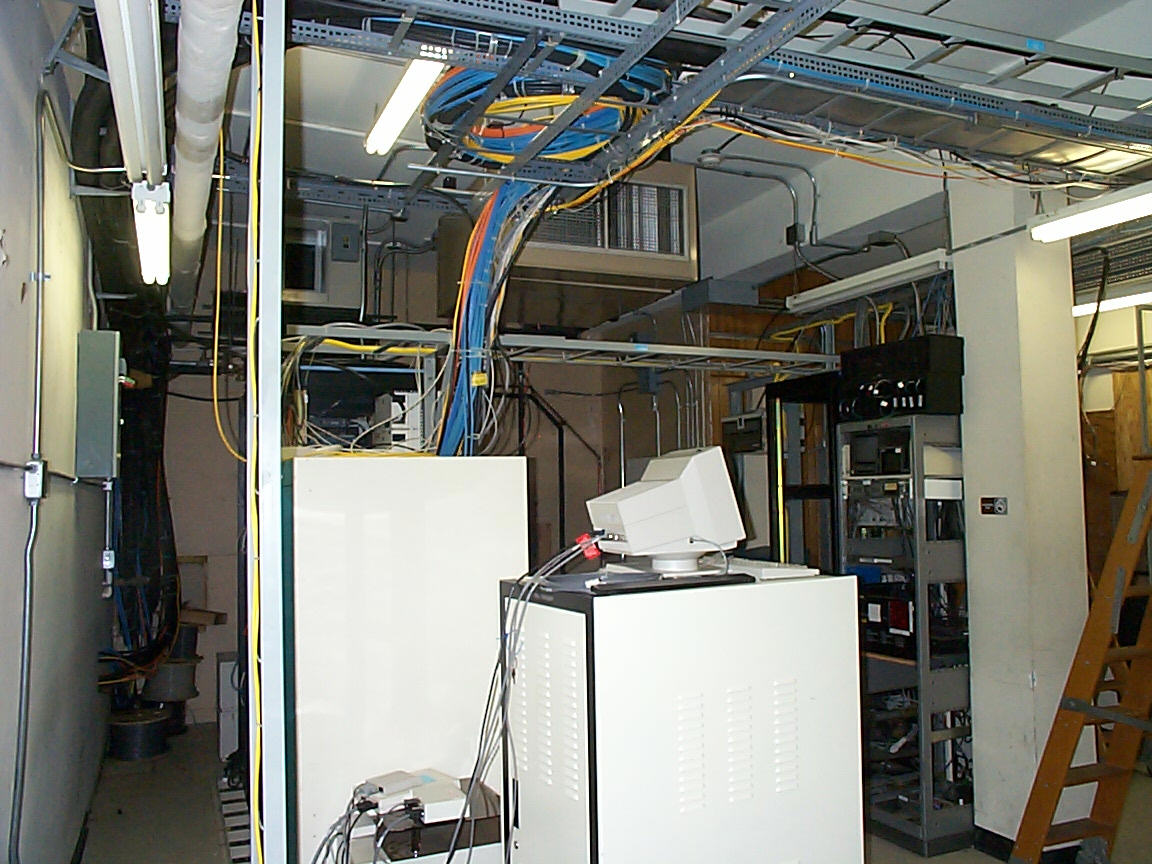 |
Parker Hall
002: View of same room in Parker Hall. Note panel wall in rear and
overhead HVAC unit. |
| Parker Hall
003: View of original auditorium floor in Parker Hall. Beam/column
(red) supporting newer floor visible, as well as HVAC duct. |
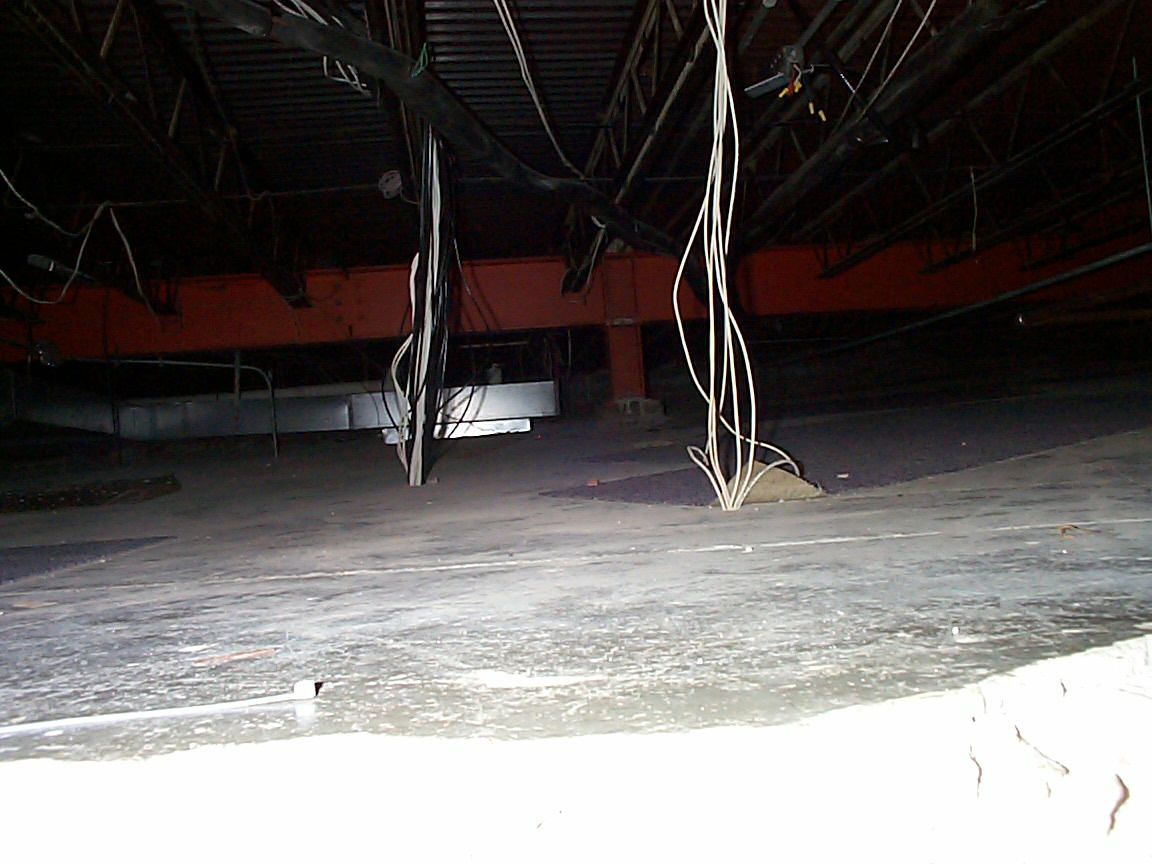 |
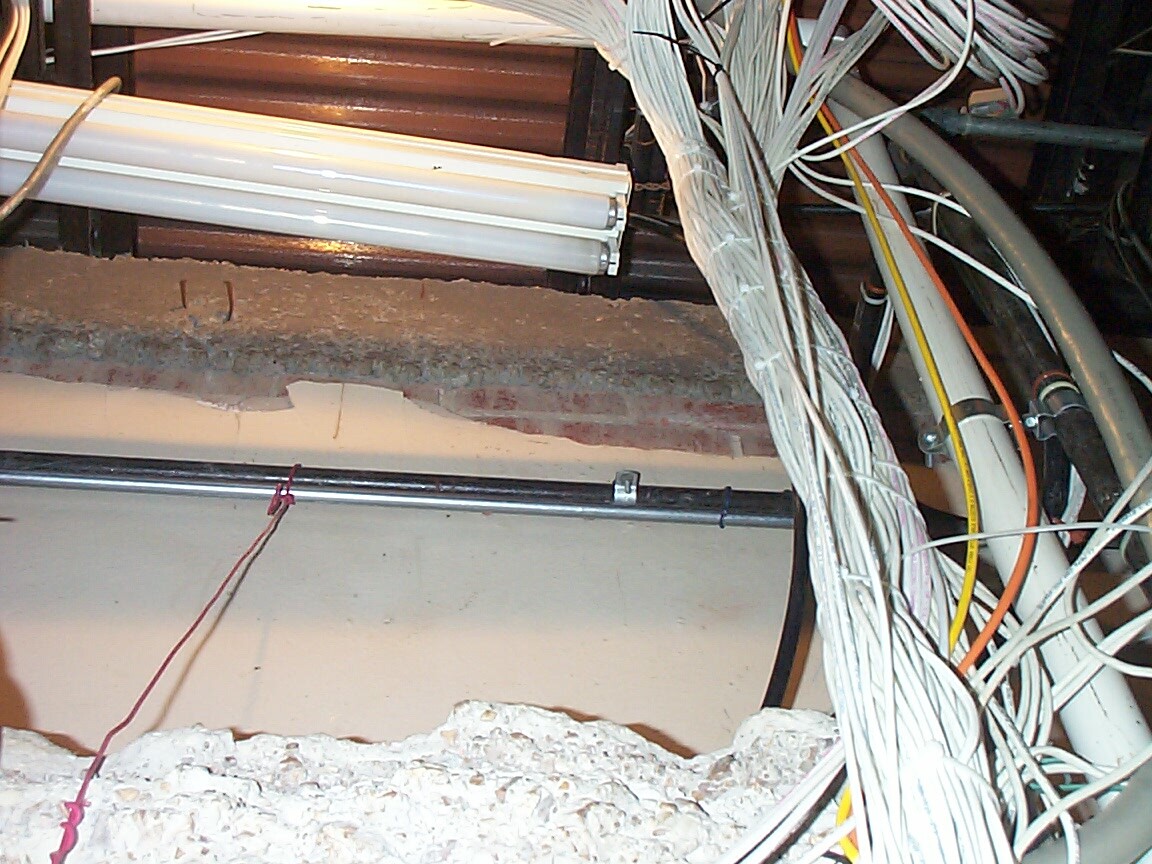 |
Parker Hall
004: View through hole in original auditorium floor of Parker Hall.
Note newer concrete poured over original brick wall supporting new steel
floor trusses and floor deck. |