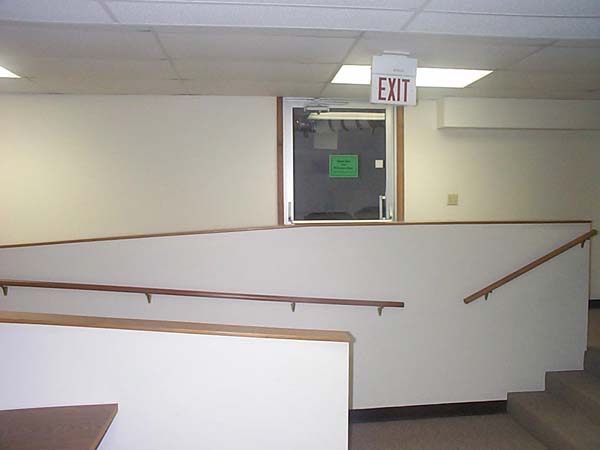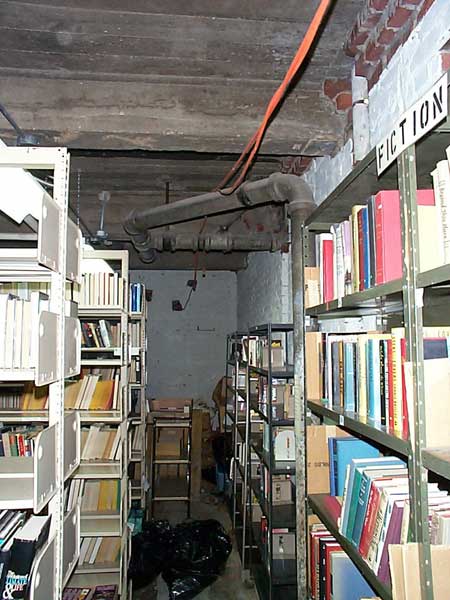Architectural Analysis
| Organizational
Layout Circulation Proportion and Scale Ordering Principles |
Engineering Analysis
Building Use
(Presently)
| The use of the Rolla Library has changed greatly over the years. The initial purpose of the buildings was to be a Post Office. The initial design and layout of the building was created for the purpose of this use. When a new Post Office was built and this building was turned into a Library a layout problem was encountered which has never been fixed. |
| The Main floor is used to for the storage of Books on Tape, novels, reference books, kids books, large print books, magazines, and the normal collection of various books. There is a space on the main floor for the receptionist area as well as a bathroom and storage room for cleaning supplies. | 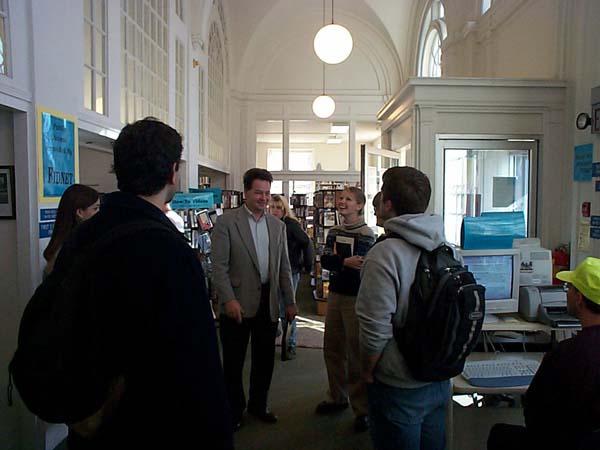 |
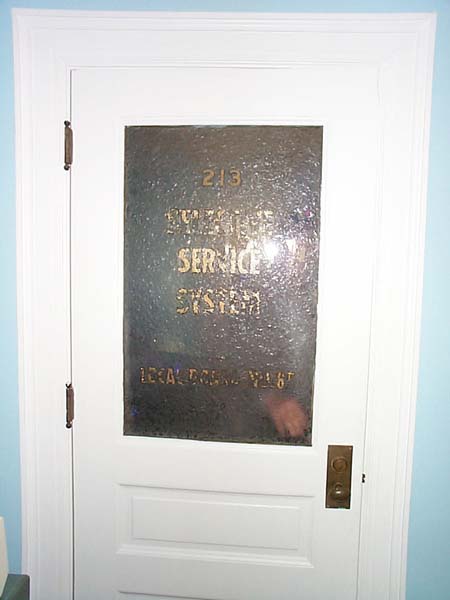 |
The northwest corner of the building has a second floor to it that contains offices for the staff as well as a break room and a bathroom. |
| The southwest side of the building
has a second floor containing old newspapers and old magazines.
There is also access to some of the duct work from there. |
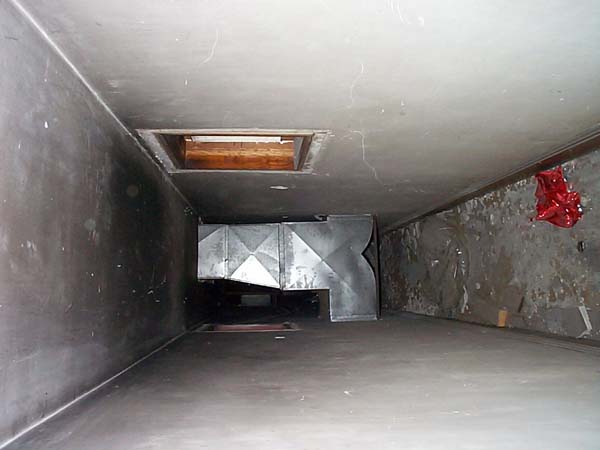 |
| The basement is left open and free
from books for the most part. There is a storage area for books
behind closed doors. The rooms in the basement are used for meetings
and activities. |
|
