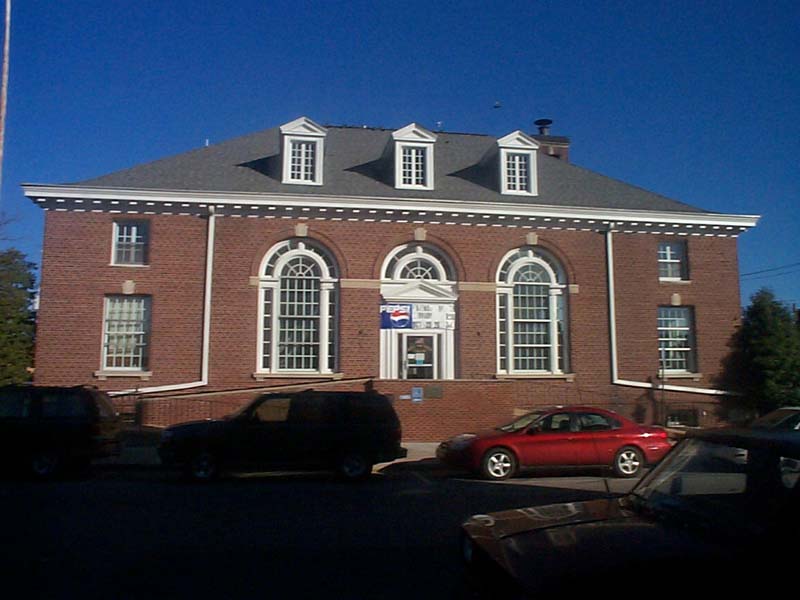Architectural Analysis
| Organizational
Layout Circulation Proportion and Scale Ordering Principles |
Engineering Analysis
| Circulation refers to the movement of people throughout sequences of spaces. The objective of an architect is to cause a building to be set up in such a way that people will flow through it in a free manner. This is hindered if one has to move around obstacles or in specific directions, such as is caused by narrow passageways and emphasized with low ceilings. This can cause the user to feel trapped. |
 |
The Rolla Public Library is not very successful in this goal. The flush main entrance has two symmetrical ramps, one on the right and one on the left, leading up to the west facing doors.This centered entrance is visually reinforced by decorative embellish-ments. There is a small airlock followed by a second set of doors. As one steps into what one must assume is the lobby, the first thing that one notices is the light and airy feeling cause by the high groin vaulted ceiling and many large windows. However, this feeling of freedom is short lived. The user must make a decision to proceed to the right, left, or forward, but there are many obstacles in every direction |
|
Forward, there is an implied passage into a second defined field of space caused by several pillars and an overhead beam. The ceiling is lower, and one must weave around bookcases and stands in order to reach the circulation desk, which is a crowded area and easily comes across as cluttered. One must pass this point to move deeper into the library as well. Emotionally the user is uncomfortable and on edge
because personal space is threatened if there are people waiting
at the desk and passing through. This passageway should be wider,
as it should be proportionate with the type and amount of traffic
it must handle. This helps the user to mentally distinguish it
as a major route leading to major spaces, and the user's orientation
within the building and understanding of its spatial layout will
be clear. |