Architectural Analysis
| Organizational
Layout Circulation Proportion and Scale Ordering Principles |
Engineering Analysis
Method of Construction
|
Robert McCaw was designer and builder of the Rolla
Public Library building. The entire original building is 4,544
square feet. |
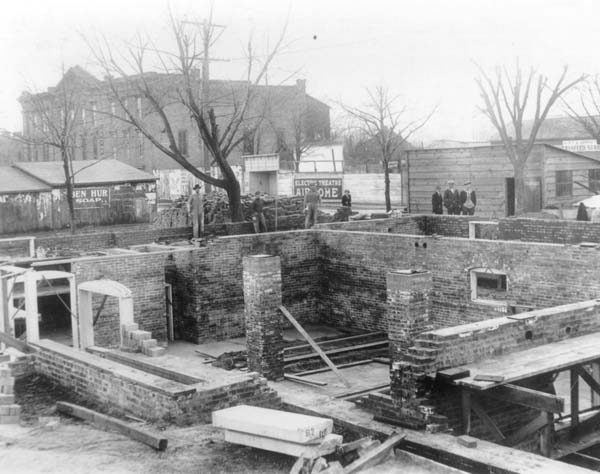 |
The brick columns shown support the first floor above what used to be the boiler room. It is now an open basement area. |
| Visible to the right is the building's
structural steel frame.
The exterior walls are brick with stone trim on the windowsills and keystones. |
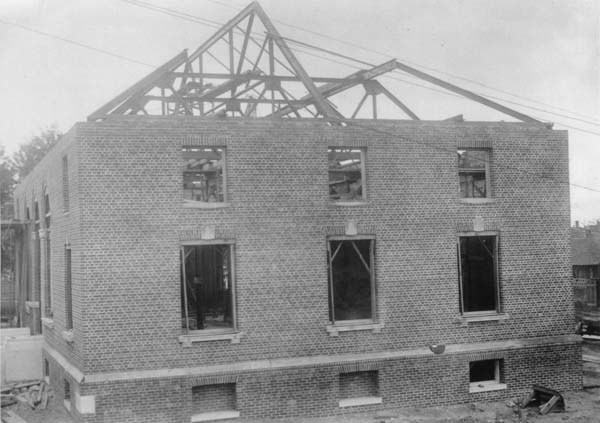 |
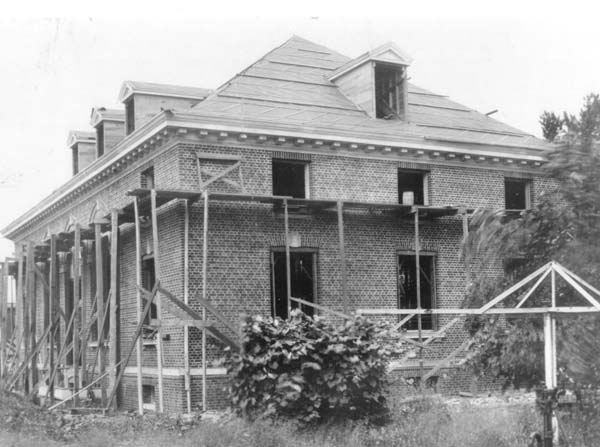 |
At this point in the construction phase, the wooden roof framing is about to be shingled. |
| Upon approaching the entranceway one finds the doorway and lobby area to be adorned with ornamental carved wooden embellishments. | 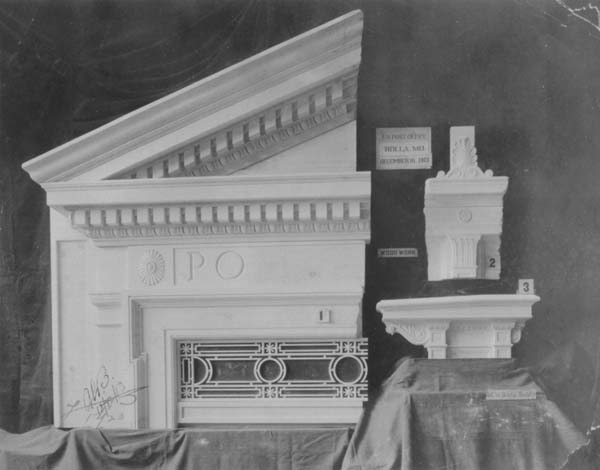 |
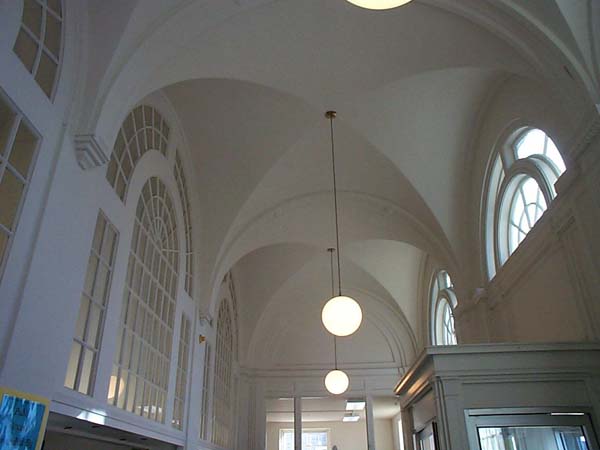 |
The groin vault ceiling of the lobby
area is composed of plaster and wire mesh mounted on wooden framing.
|