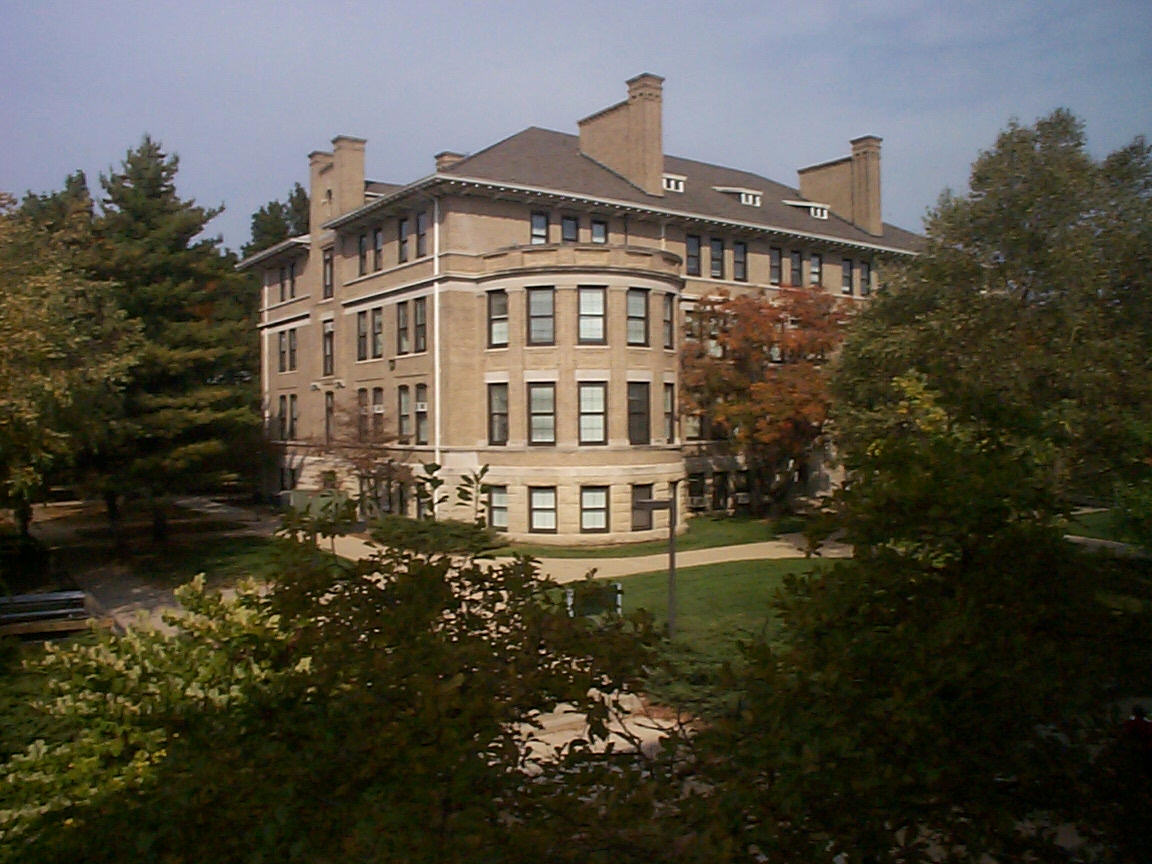Architectural Analysis
| Organizational
Layout Circulation Proportion and Scale Ordering Principles |
Engineering Analysis
Norwood Hall

|
-------------------------------------------------------------------------------- Welcome to the first UMR Architectural Engineering building analysis project. The assignment was to complete an analysis, presentation, and critical evaluation of an existing buiding. The chosen building, Norwood Hall, was a fascinating structure to research due to its attractive design and history as one of the first buildings on campus. Built in 1902-1903 as a multipurpose facility, it has undergone multiple renovations since. However, it still contains mostly offices and some classrooms and laboratories, so it serves much the same purpose today. The concepts of building analysis are shown as they relate both
architectural and engineering qualities. The architectural analysis
covers the history of the building, building use today, and elements
such as the organizational layout, circulation, proportion and
scale, and ordering principles. The Engineering Analysis forms
a general overview of each of the major systems in the building,
such as HVAC, electrical, plumbing, and emergency systems, and
the method of construction. All this research can be accessed
by the links to the left of the page.
|
 |
ArchE 203 FS2002
|
 |