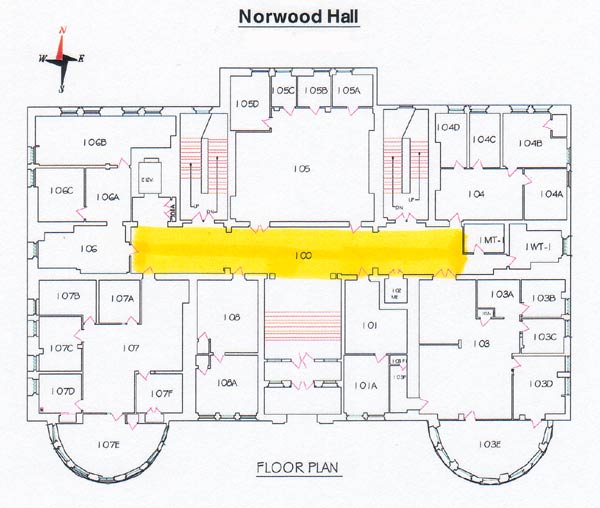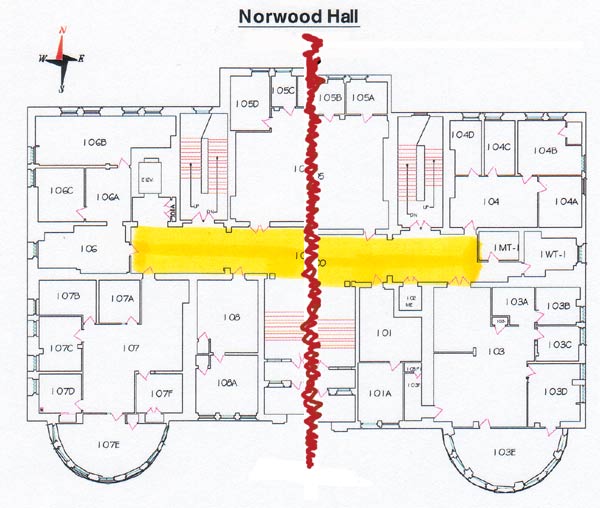Architectural Analysis
| Organizational
Layout Circulation Proportion and Scale Ordering Principles |
Engineering Analysis
|
Order is the way Earth functions as the part of the Universe, the way we as humans function as a part of planet earth, "with out the oreder there would be chaos". Nothing functions without order. Architectural composition of a structure with respect to its complexity is designed with order to create harmonius arrangement. Any well-design structure should adress its purpose, context, users it serves and its menaning. One of most challenging Architectural tasks is to integrate order and diversity, which creates ideal combination of unity, variety and harmony as a whole. Analizing the order principles of Norwood Hall, we must note that the main hallway, which connects the East and West side of the building, plays a main roll for designing organizational layout. The concepts of axial organization with balanced arrangement is expressed very clearly.
Slicing building in half from east to west one can notice the importance of each side. North side (dark side) of the building contains restrooms, stairways, and elevator. The south side of the building (sunny side) contains classrooms and offices. The importance of each side is unique but yet very different.
|
|
On the other hand, if we slice building trough the center-line
connecting north and south side,we can clearly see that the floor
plan on east and west is symmetrical;
|
|
The south side of the building is greatly enhanced with Bastions |

