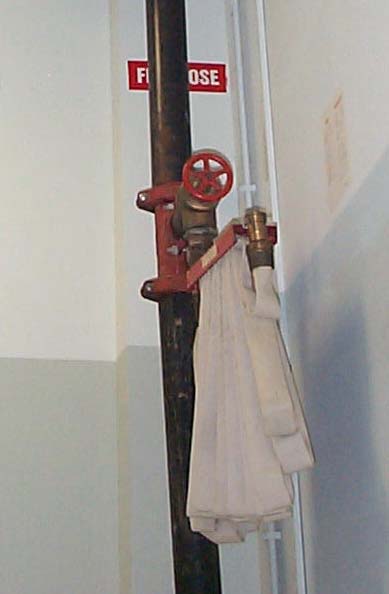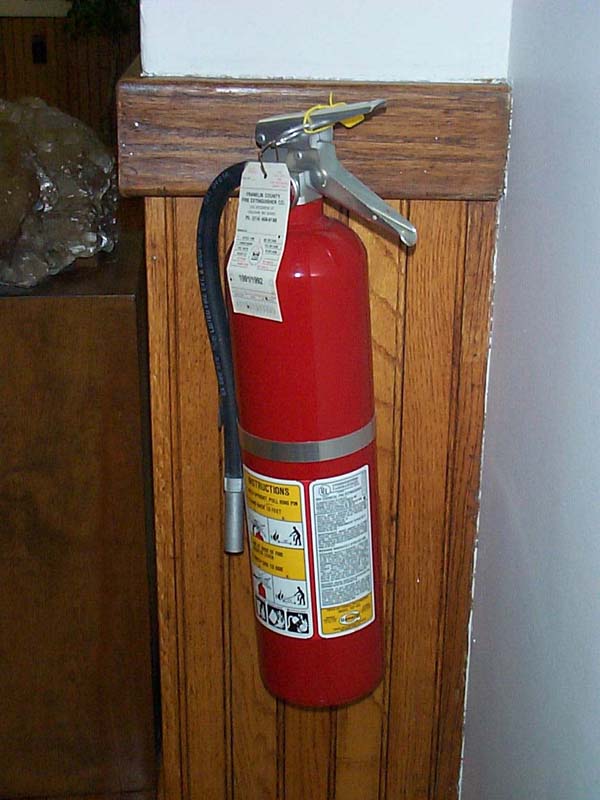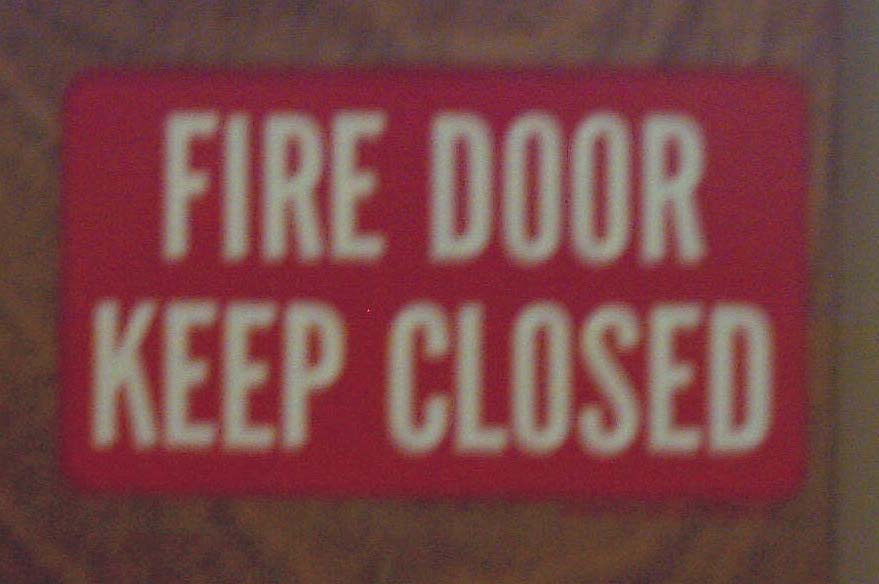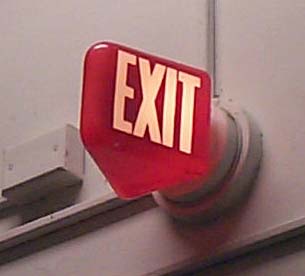Architectural Analysis
| Organizational
Layout Circulation Proportion and Scale Ordering Principles |
Engineering Analysis
|
Fire Protection
|
|
Any fire suppression system must be designed to be compliant with the governing codes of the time. Through renovations over the years, Norwood Hall has been kept up to code Next to the stairwell are fire rated walls, and the emergency exits are clearly labeled at the two staircases.
|
 |
 |
Also, there are several fire pulls and extinguishers on each floor.
|

