Architectural Analysis
| Organizational
Layout Circulation Proportion and Scale Ordering Principles |
Engineering Analysis
Circulation is defined by our movements as people in time
through sequences of spaces. There are elements concerning Norwood Hall
that affect our perception of the forms and spaces of the building in
a positive way. These elements will be highlighted here.
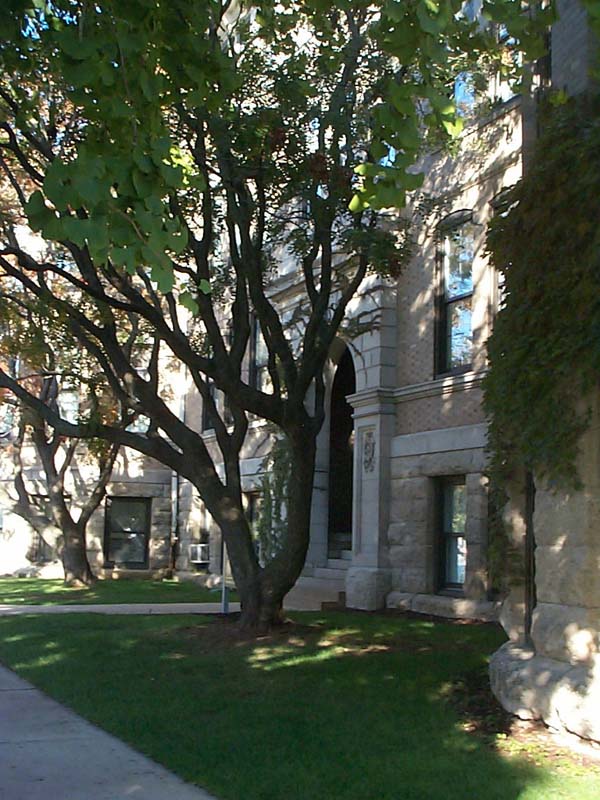 |
The approach to Norwood Hall is oblique in nature instead of the more common straight on approach. This allows the Hall to become almost hidden from a casual walker not paying much attention but it lends itself to a separate, higher feel than those buildings placed right off of the campus mall area. The oblique approach also draws one's attention to the beautiful rounded bastions on the south side of the building as can be seen in the picture. |
| The entrance to Norwood Hall has been recessed into the building and provides a safe harbor before one actually enters the building. This harbor has been decorated with a plaque and beautiful wood, both of which can be seen in the picture. The stone and thickness of the walls entering the harbor also give a feeling of strength, weight, and security. The entrance has been decorated with carved gears as can be seen in the picture as well as a graceful archway. The stone work also gives definition to the entrance and draws attention to its self making it very clear that this is the main entrance. | 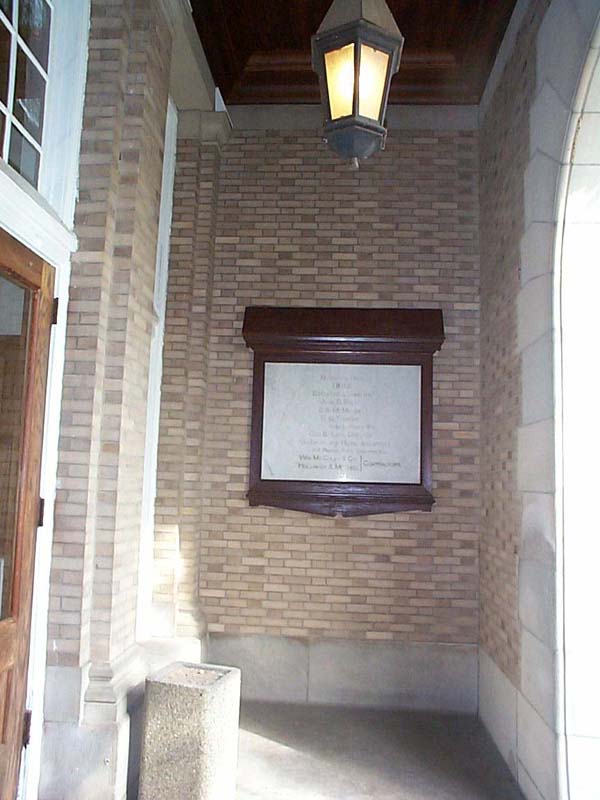 |
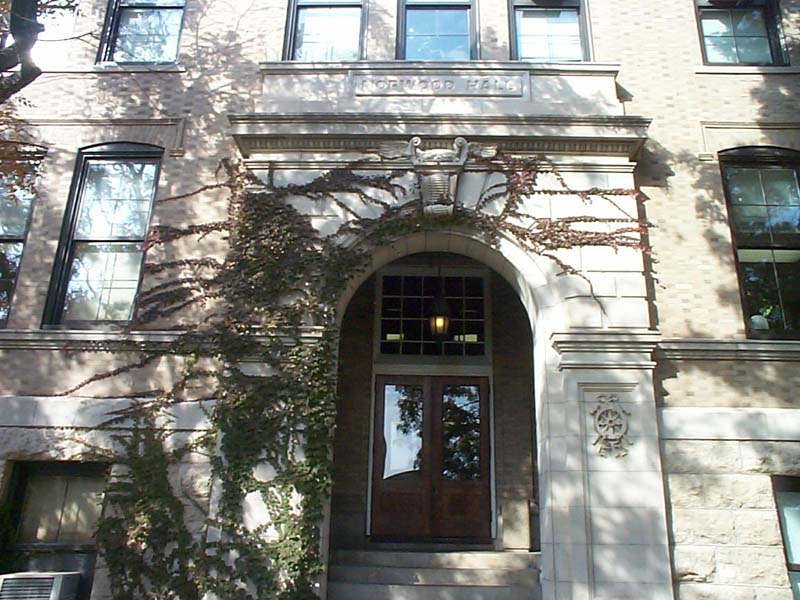
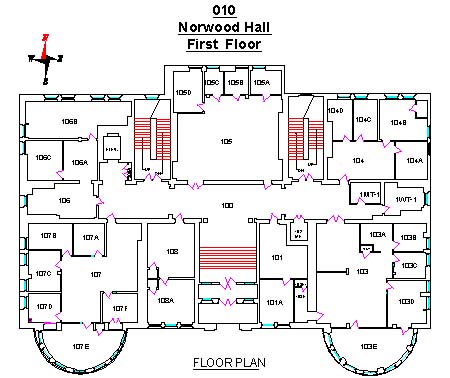 |
Immediately after entering the building one is taken into an air lock followed by an ascension of stairs. This path gives a feeling of smooth transition from the outdoors into the interior. After one travels up the stairs he finds himself in an open room with a broad hallway cutting across in front of him. The path has become a T shape and a decision must be made as to which direction to travel. This can be seen in the picture of the floor plan shown. The stairwells are located symmetrically on both the North Eastern side and the North Western side of the hallway. |
|
The stairwells have been changed since the building was built. They have been made with fireproofing precautions and hence lend themselves to a very secure, thick, almost hospital like feel that is very different from the rest of the building. They don't seem to belong but they do provide a greater since of safety. |
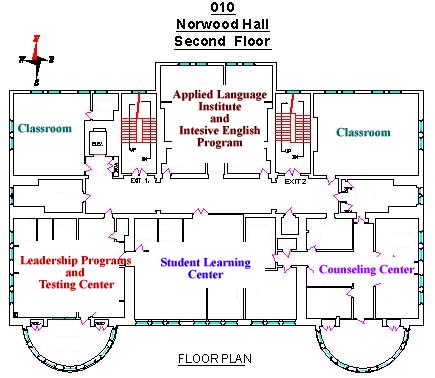 |
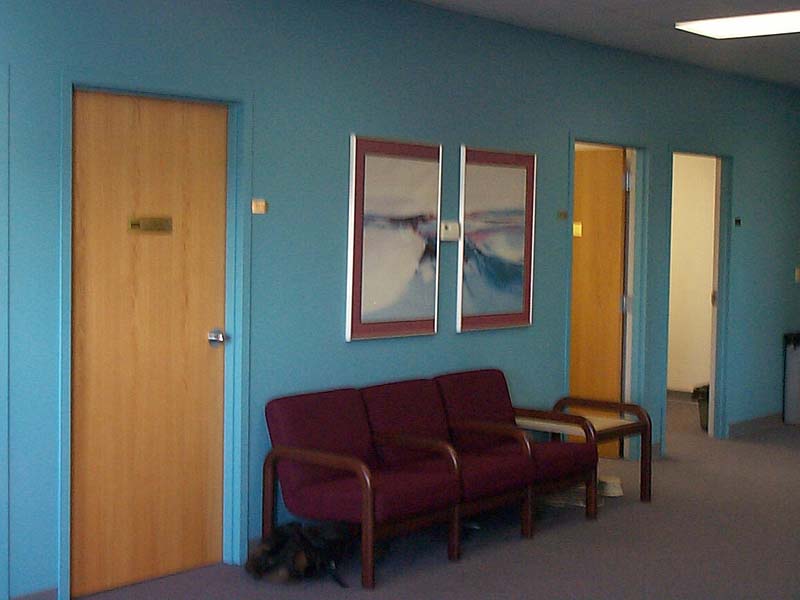 |
The second and third floor have a very similar floor plan and therefore provide a similar experience as one walks through. The only exception would be the third floor where the East side of the building has been fitted with rooms used for interviews by companies. The walls on this side of the building have been painted a soothing blue color to help calm students before an interview. |
| The basement has been laid out with no concern for aesthetic appeal. It is simply practical, containing all the equipment to make the rest of the building functional and comfortable. The exception to this would be the two offices located in the bastions where a narrow path takes one into a beautiful rounded room with high ceilings and a ground level view of the beautiful landscape decorating the front of the building. | 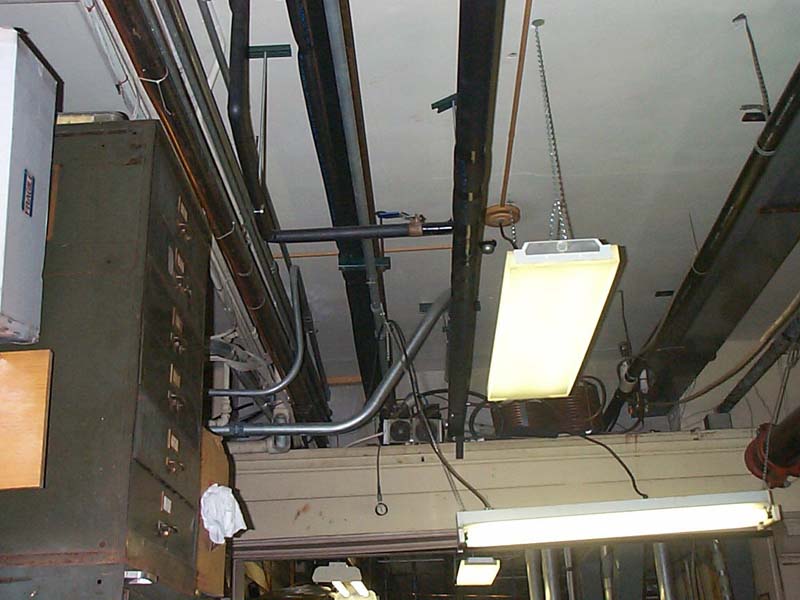 |