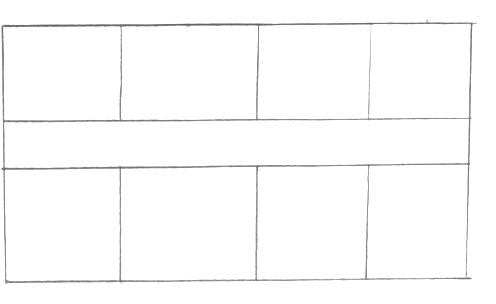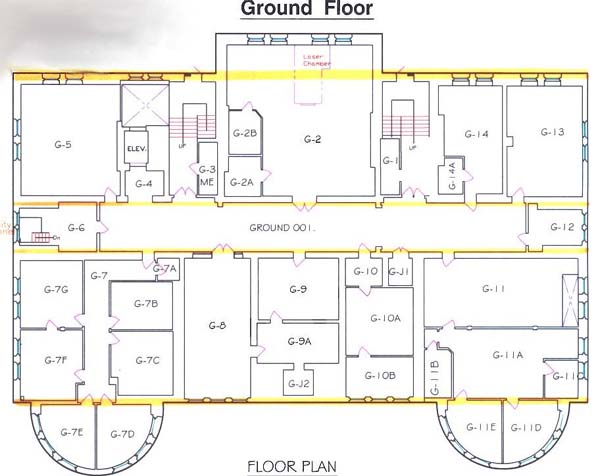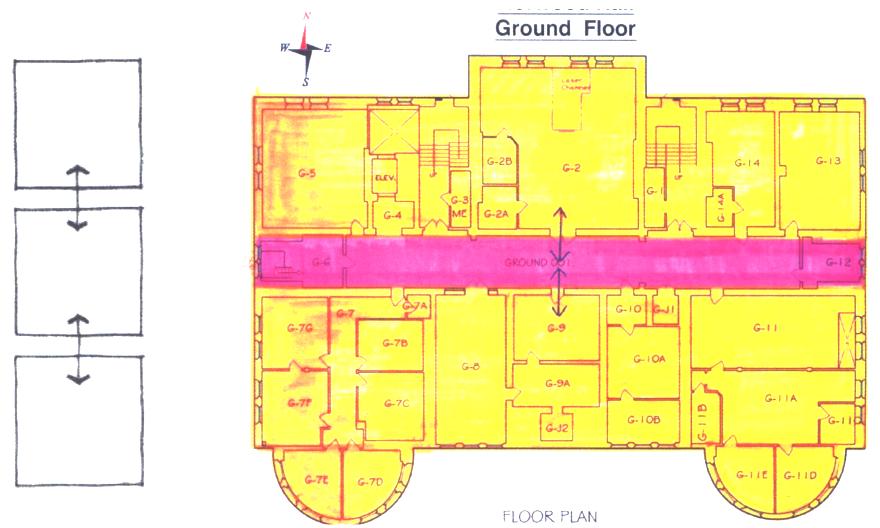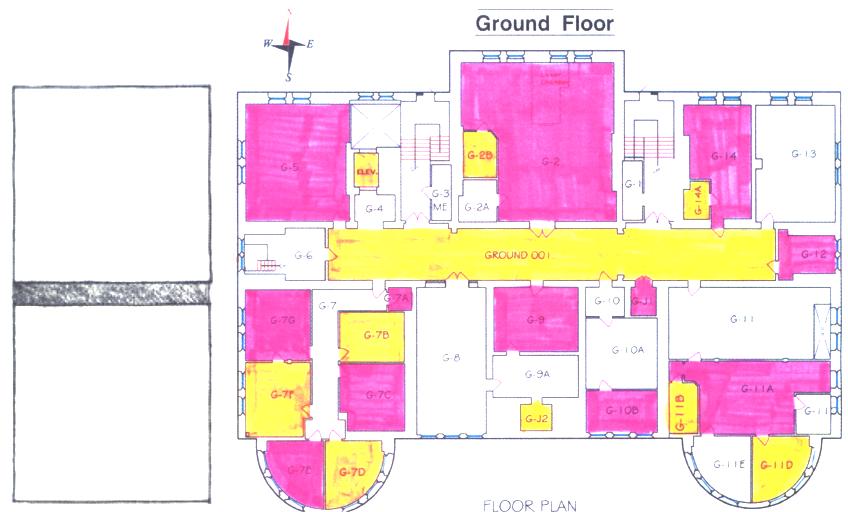Architectural Analysis
| Organizational
Layout Circulation Proportion and Scale Ordering Principles |
Engineering Analysis
Organizational layout, as defined by Architecture: Form,
Space, and Order; Second Edition by Francis D.K. Ching, is the "ways
the spaces of a building can be related to one another and organized into
coherent patterns of form and space." (p. 178)
The organizational layout of Norwood Hall could be described by several
different approaches. Some are outlined below.
Linear Organization
"A linear sequence of repetitive spaces."
 |
 |
While there is a linear tendency to the space, it does not appear that Norwood Hall has much repetition in its spaces. While the original floor plan may have fit this layout, the renovated plan does not.
Spaces Linked by a Common Space
"Two spaces which are separated by distance can be
linked or related to each other by a third, intermediate space."

On a large scale this theory works, as the South offices seem to be linked to the North labs and entryways by the intermediate hallway. Although, at a closer look, there is much more to the picture than this simple theory, once again, the complexity of the office space makes this floor plan not fit in the design of spaces linked by a common space.
Adjacent Spaces
"Adjacency is the most common type of spatial relationship.
It allows each space to be clearly defined and to respond, each in its
own way, to specific functional or symbolic requirements."

Adjacency is probably the best way to describe the use
of space inside Norwood Hall. Since the building is state-funded the utilization
of space is very important. Adjacency is the most space efficient way
to organize a space.