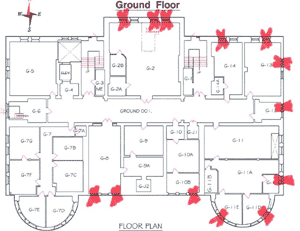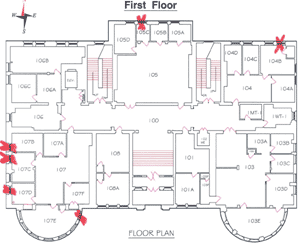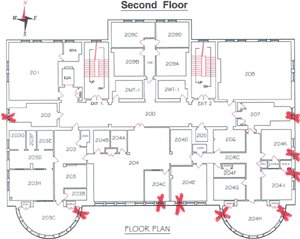|
Architectural Analysis



Engineering Analysis






HOME
|
Mechanical Systems - HVAC
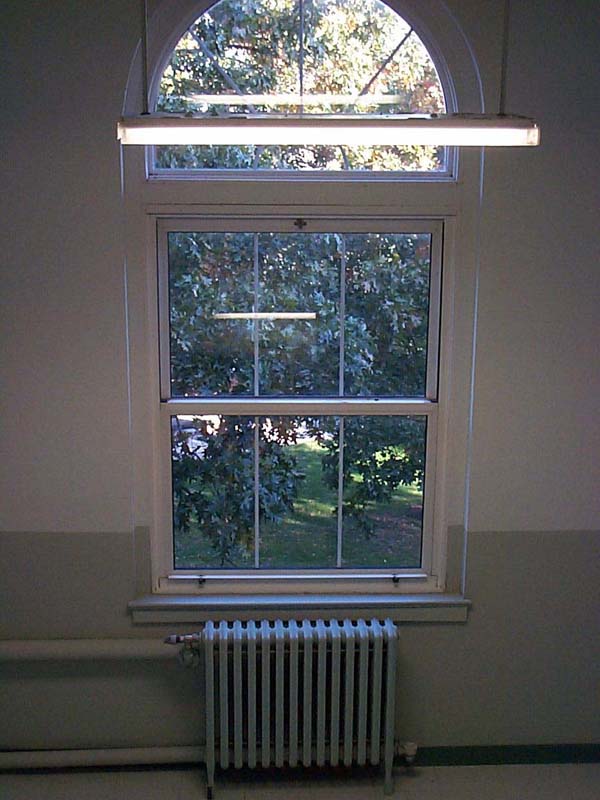 |
In 1902, when Norwood Hall started construction,
HVAC consisted of large windows for cooling and ventilation and
wood or coal burning stoves for heating. In 1927, when the first
large renovation of Norwood Hall took place the current system
of steam radiators for heat was installed. For many years there
was no change to the HVAC systems, only minimal maintenance.
Air conditioning was introduced to Norwood Hall
with the creation of window units. Much of the space was cooled
by numerous units blanketing the exterior walls. In 1987 much
of the space was renovated to be cooled by a split duct system
installed in a new drop ceiling. Only a few window units were
left in places where it was not cost efficient to replace them.
Below, several of the criteria necessary to evaluate the current
system have been outlined.
|
Cost
Cost is always a consideration when state funds are being used.
The steam radiators use an existing system on campus, and have a
long life span with minimal maintenance, causing them to be the
most cost efficient way to heat on campus. While the window units
are cheap to install, they have a high operating cost and a short
life span, the split duct systems have a higher up-front cost, but
are much more efficient to run. |
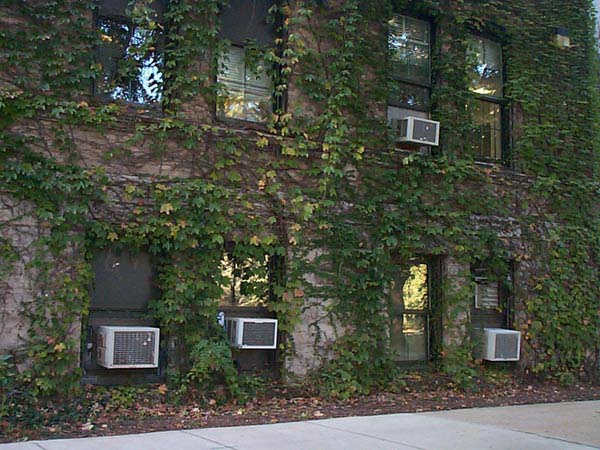 |
|
Use of Building
The use of a building must be considered when selecting the HVAC
system so that the appropriate loads are considered for the sizing.
For example, a classroom, where many students are constantly coming
in and out of a relatively small space, will have much larger
cooling loads than an office, where fewer people will be moving,
in a more open space. This building is used primarily for offices
with a few classrooms and labs.
Location of Building
Building location will obviously determine the systems used in
response to the climate of the region. In central Missouri there
is a large climate variance from 100ºC + in the summer to
below zero in the winter. With this range both a heating and cooling
element must be present in a building.
Expandability
Since Norwood Hall is a historic building, expandability is not
a large concern.
Local Temperature Control
With so many systems in place local temperature control will depend
upon what time of year it is, and what part of the building you
are in. Each radiator has its own thermostat, allowing for much
control over each unit, but units are only located on the exterior
walls. Traditional the exterior rooms will be a little too warm
to keep the interior rooms comfortable. So while there is much
temperature control in the exterior rooms, the interior rooms
are at the mercy of their neighors.
The split duct air conditioners have more local temperature control,
typically having three thermostats for each section of the building
they cool. Rooms where window units are still in place have 100%
local temperature control.
Noise
With much of the large equipment located outside or another building
the systems run quietly most of the time. The radiators may produce
intrusive sounds when there is a maintenance problem, and the
window units will have a low hum while the fan is running.
|
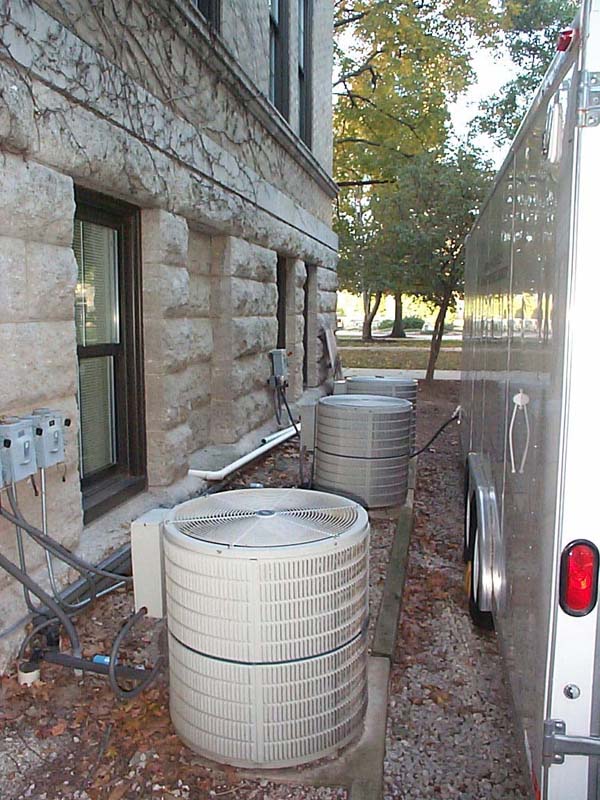 |
Heating / Cooling Loads
Load will vary by time of year and section of the building. While
summer traditionally produces the largest loads, many of the high
occupancy spaces will be empty while students are away for summer
break. During spring and fall, when high temperature may be reached
and students are on campus, should produce the largest loads,
while winter produces the least with much body heat to keep the
building warm.
Heating
Heating is controlled by steam radiators place along the exterior
walls and in stairwells. The steam is produced by five large boilers
ran by the campus power plant. The steam is then piped to the
building by a main line in the underground utility tunnels. It
reached the building on the west side and then branches off to
each unit. Each unit uses radiant heat to warm the room. The cooled
steam is then piped back to the boilers.
The radiators being placed where the cold infiltrates allows that
each individual room does not have to have a heating unit. Interior
rooms are "heated" by being buffered from the cold.
|
Cooling
Norwood is cooled by a split-duct system. This system allowed for
ease of installation, energy efficiency, and long term use. This
system cools most of the ground, first, and second floors and the
entire third floor. The condensers are placed outside along the
perimeter of the building and a few inconspicuous places above the
second floor. Each unit will cool approximately one-sixth of a floor.
A few rooms around the outside edge are still cooled by window units.
As you can see below, much of the ground floor, and a few, inconvenient,
spaces on the first and second floors use these units. |
Ventilation
Most of the building is ventilated mechanically, using the fans
for the split-duct air conditioning units. In spaces cooled by window
units, double- or single-hung windows are used. |
|



