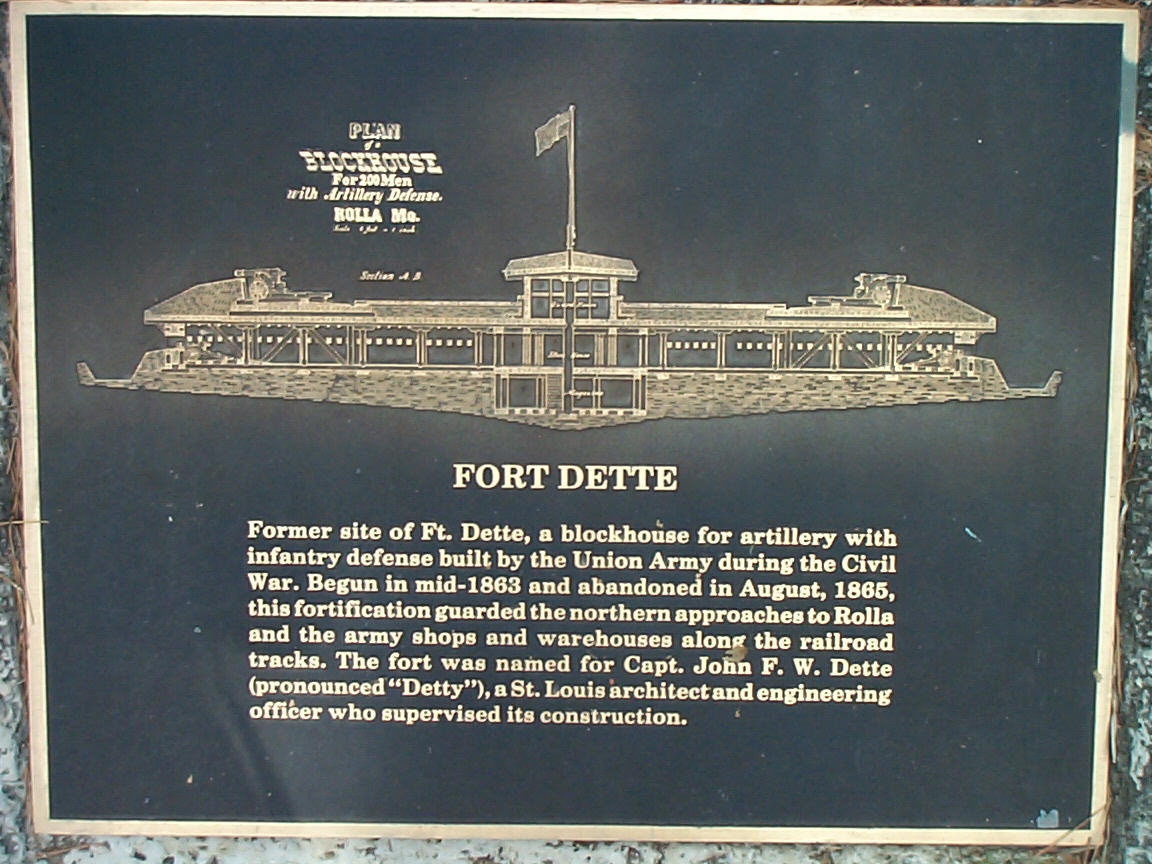Architectural Analysis
| Organizational
Layout Circulation Proportion and Scale Ordering Principles |
Engineering Analysis
Norwood Hall was built between 1902 and 1903 under the G.E. Ladd administration. The building was named after Dr. J.G. Norwood, a physicist and dean of the Medical School at the University of Missouri (Columbia). While Ladd was director of the Missouri School of Mines and Metallurgy, or what is now called the University of Missouri-Rolla (UMR), he realized that the campus needed some major improvements. The school was growing rapidly, with an 80% increase in enrollment from the first year of his administration to the last (1897-1907). He convinced the Missouri legislature to appropriate the funds for the badly needed buildings, and all together there was enough granted to build the original part of the Mechanical Engineering building, Norwood Hall, additions to the power plant and Chemistry building, and late in his administration a new Mining and Metallurgy building.
The building was built on the previous site of Fort Dette, a civil war fort constructed mainly of wood that was in existence from 1863-1865. The site is a small hill and served to guard approach from the north, as well as to guard army warehouses along the railroad tracks. |
 |
The cornerstone for Norwood Hall was laid on November
23, 1902, with a traditional Masonic ceremony. The building was completed
in 1903 and first used in the fall of that year. The total cost to complete
it was estimated at $92, 312.46. It became the main building of campus,
and housed the physics department, civil engineering department, geology
department and museum, English department, and electrical engineering
labs. The library was moved into Norwood in 1905 and remained there until
1913, when Parker Hall was finished. The President of the University,
who we call today the Chancellor, also moved his office into Norwood.
The first renovation to the building was in 1923. The
heating was remodeled and connected to the steam main in the tunnel from
the power plant. Also, the attic had wooden posts removed and trusses
put in place to make use of the space. It would become a 78' x 37' drafting
room with a few smaller rooms. However, today the space is used for storage.
The second renovation came in 1929. The goal of this renovation
was to fire proof the building. The original floor was made of wood supported
by wooden columns. As a majority of classes met there and it contained
the irreplaceable geology museum, the school could not afford to lose
the building in a fire. So, the whole floor system was converted to steel
and concrete construction, as well as the stairways. Some other improvements
made were new plumbing, electrical wiring, and inserting steel-glass skylights
into the roof to allow more light into the attic drawing room area.
The next renovation was in 1935 and was a P.W.A. (Pubic
Works Administration) project. This included fireproofing the attic, repairing
gutters and drains, repairing slate roof, tuckpointing, and plastering.
From then until 1987, there were several little things
done to individual rooms to accommodate for changes in lab requirements
or for the moving around of departments and offices. It should be mentioned
that the outside fire escapes were removed in 1979, probably due to changing
codes. They were ladder-stair types as can be seen in the original drawings,
and the rise over run was very steep, so by new standards they were probably
too dangerous. There was also remodeling of the main distribution and
electrical panels in 1980, which is the present day system in the basement,
except for a few changes over the years.
In 1987 an elevator was added into the building to keep
up with ADA standards. An interesting fact about the addition is that
while digging for the new elevator shaft, part of an old wooden beam was
found that is assumed to have been a part of Fort Dette. Also in 1987
the building was reroofed. Somewhere along the way the roof was switched
from slate tile to asphalt shingles, but no records were found stating
the date.
In 1989, the first floor and second floor were renovated.
The floors were basically gutted and redone with new partitions, HVAC,
new lighting, some electric work, telecommunications, and drop ceilings.
The drop ceilings became necessary to hide ducts, wires, and other such
items that were not there before. Also in 1989, all of the windows were
replaced. The original windows were single pane wooden window, and were
updated with more thermal efficient aluminum windows.
The last major renovation was to the third floor in 1991,
in which the same was done to it as to the first and second floors in
1989. So, with the exception of small changes here and there, that brings
the building up to present day. It should be apparent now how Norwood
Hall got to UMR, and why it is the way it is today.