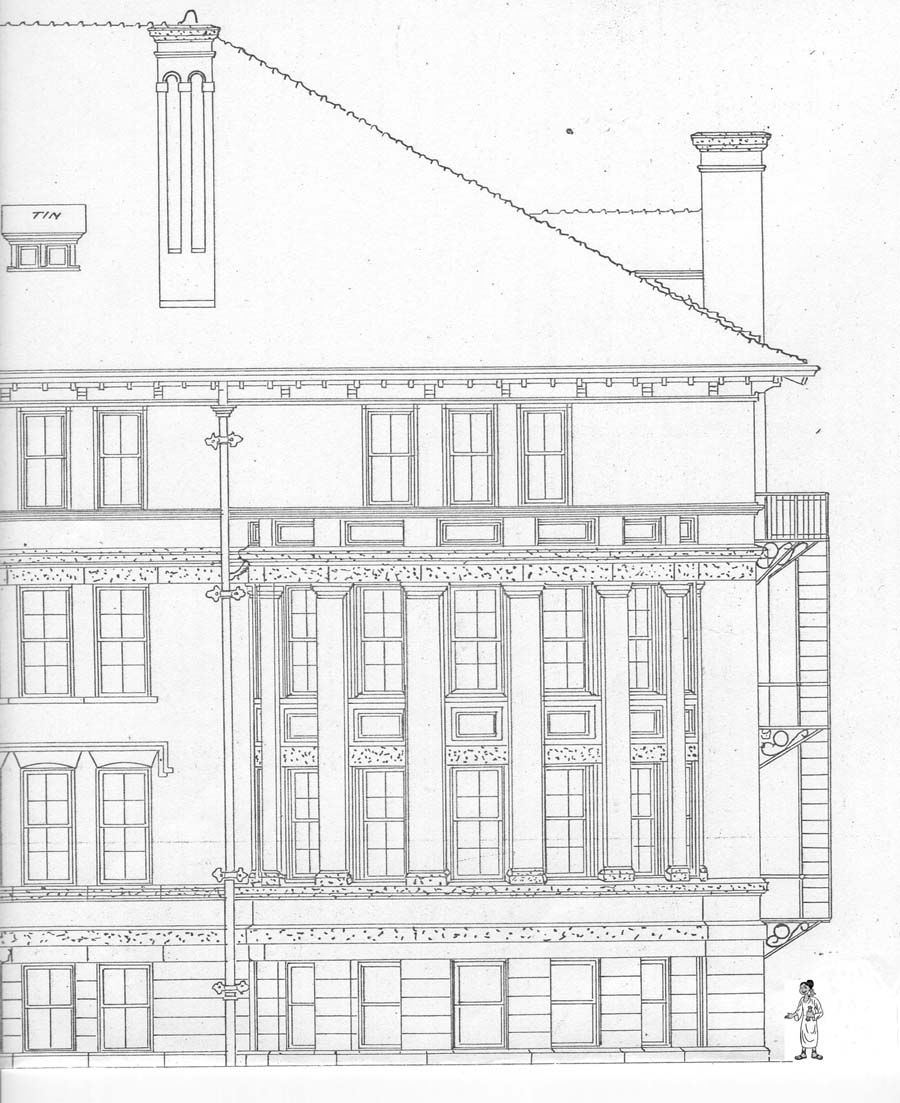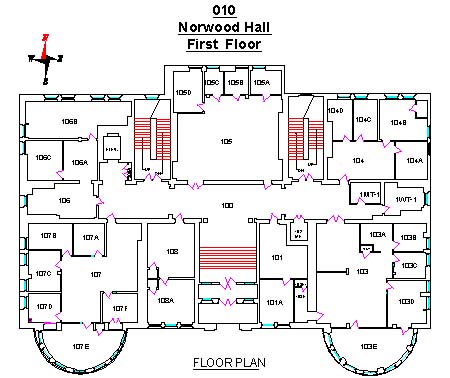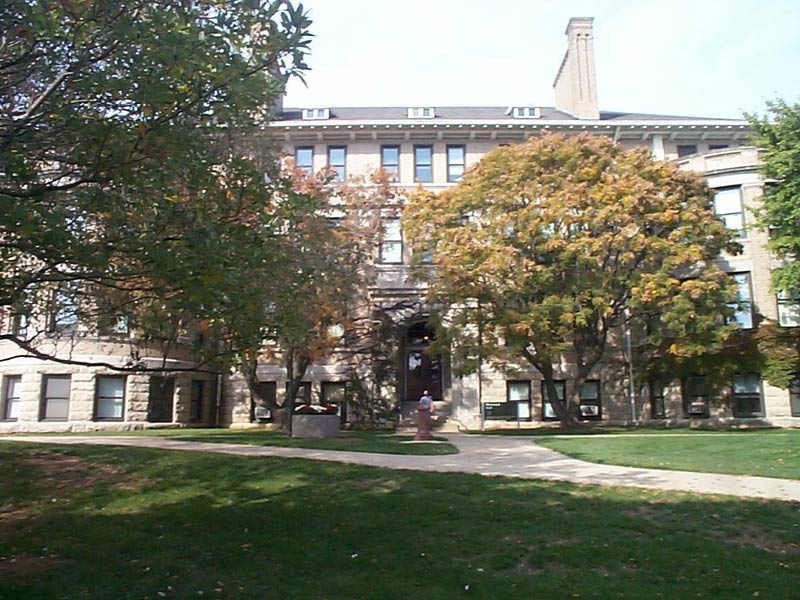Architectural Analysis
| Organizational
Layout Circulation Proportion and Scale Ordering Principles |
Engineering Analysis
Proportion refers to the proper and balanced relationship
between one part and the whole or between one part and another part. This
relationship is to be harmonious in nature. Scale refers to the size of
something as it compares to a reference (i.e. a building height compared
to a man's height).
Below is an image of a drawing of the front side of Norwood Hall. A 6' tall woman has been added to the bottom right side of the image to give a sense of the size and scale of the building.

Use of the concepts of proportion can be seen in the front
entrance and along the base of the building were the masonry is proportionally
larger than higher up the building. This is done of course because the
lower region of the building has to support more weight but the increase
in proportion also gives a feeling of sturdiness and stoutness. The building
will not be moving anytime soon.
| Inside the building the hallway has been proportioned to create a more elongated rectangular shape. This directly affects the circulation of the building, causing people to be more inclined to travel down the hallway instead of standing there lost as they would if the room were square. |  |
Each individual office and classroom inside had dimensions
that fell under a 3:4 or 2:3 ratio excluding the old laboratories that
were built to a 1:1 ratio. Later the laboratories were converted into
multiple rooms and the ratios were lost.
The windows in the building show a larger scale when compared to those
used in most buildings. The proportions also follow a more elongated rectangular
pattern which gives a very tall appearance.
| The front of the building (apart from the roof) can be seen as being made up of three rectangles. The rectangle in the center follows a 3:2 base to height ratio and the two ends follow a 2:3 base to height ratio. |  |